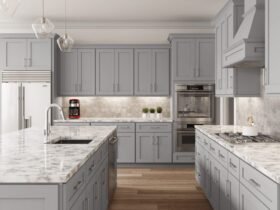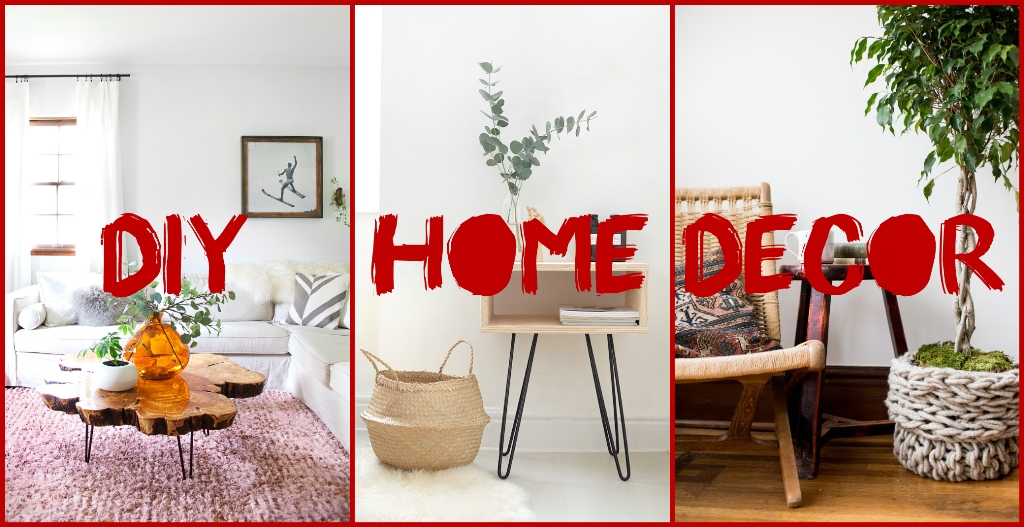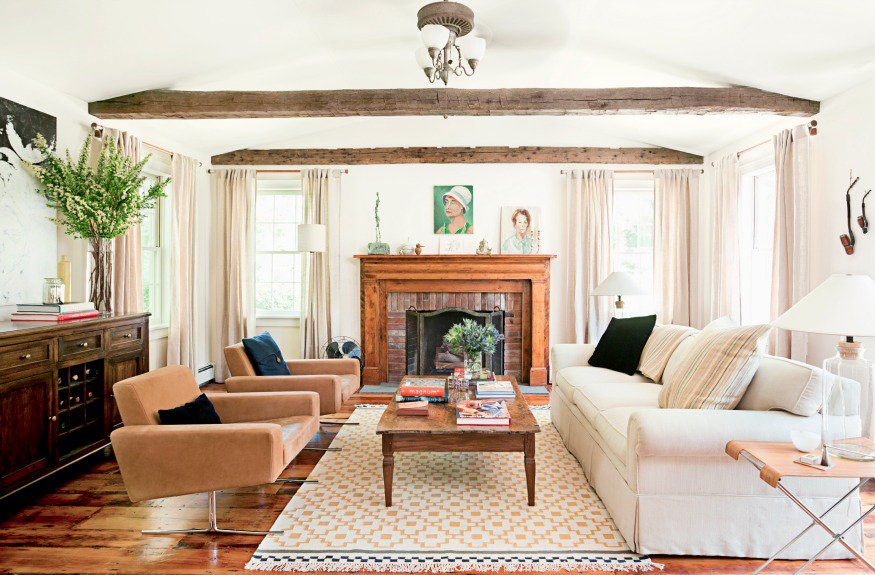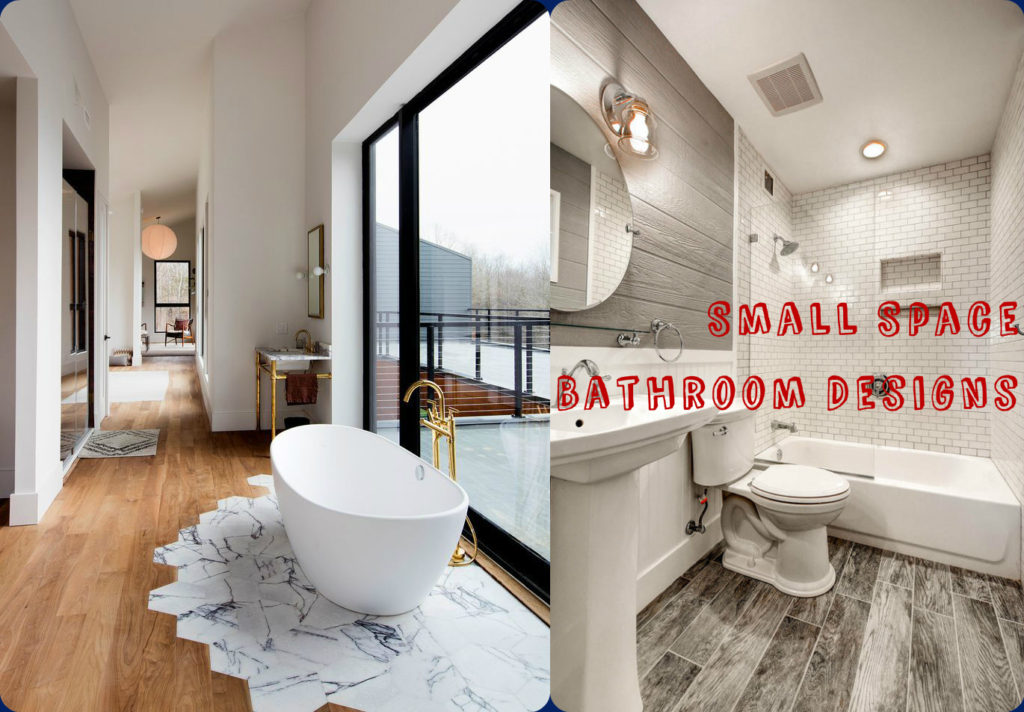Loft apartments can be a dream for anyone living in Italy. They are the extra space under the roof that be turned into anything tremendous and fancy. If you love to have your own elegant loft apartment, you can turn it into a luxurious living space. All you need is to use your imaginations. You can even get ideas from top interior designers. This Bright Interior Design project did by Miro Architects in 2016, Italy. Attic VD used color combination and furniture to give the perfect display to this home. They have covered each and every area and used unique design to give the perfect display to this home.
We have a top white Italian designed home project that is absolutely perfect for you. It has a classic and elegant look. It will suit anyone’s personality who loves the simplicity with a touch of luxury. Every corner of the loft has superbly designed rooms, and you will definitely fall in love with the eye-catching washrooms. Yes! I did say bathrooms. Without further ado, let’s explore this amazing white Italian home project.
Living Room Bright Interior Design
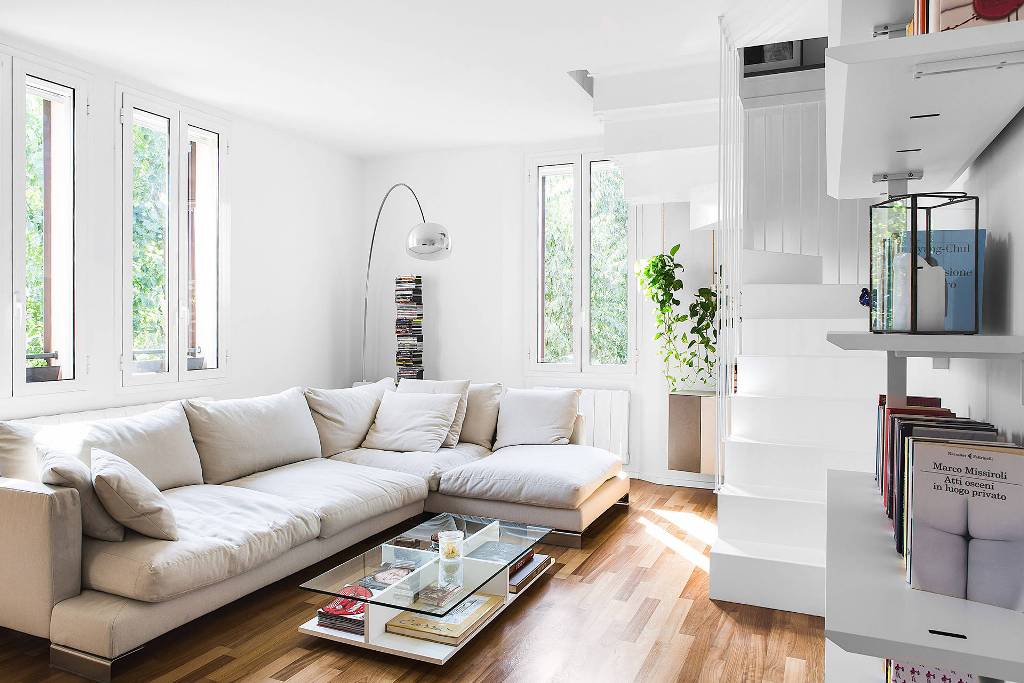
This living room is absolutely a dope! Everything is just white and perfect. The ceilings and the walls are white, and so is the furniture. It is Beautifully Designed with a Modern Staircase leading upstairs, and a small white bookshelf installed right in front of it. There is a comfy white L-shaped sofa set in the corner of the room.
This is an amazing home project for any bright interior designs. The windows are perfectly aligned on the wall, and it gets brighter during the day. There is no need of using artificial lights, and you can enjoy the natural light all day long. If you are a night lover, enjoy our night as the moonlight enlightens the room. This is a perfect design for any home in Italy.
Library in Living Room
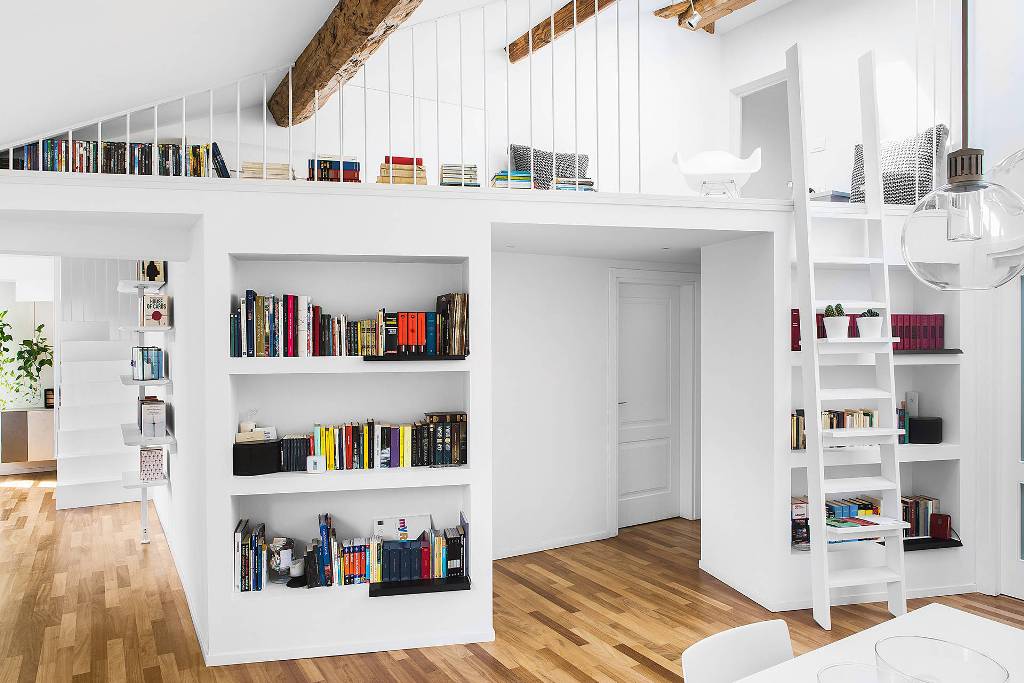
Well, the living room expands further, and you can see there is a whole lot to see. As you move forward, you will enter a dining room and a library. Wow! The library isn’t like the classic Beauty and Beast type, but it is a modern library built right into the walls, and also, has a moving a ladder.
You can climb up a room built on the top, and spend your time reading as many books as possible. You can again have a white custom designed inbuilt shelves, and keep on adding books to them.
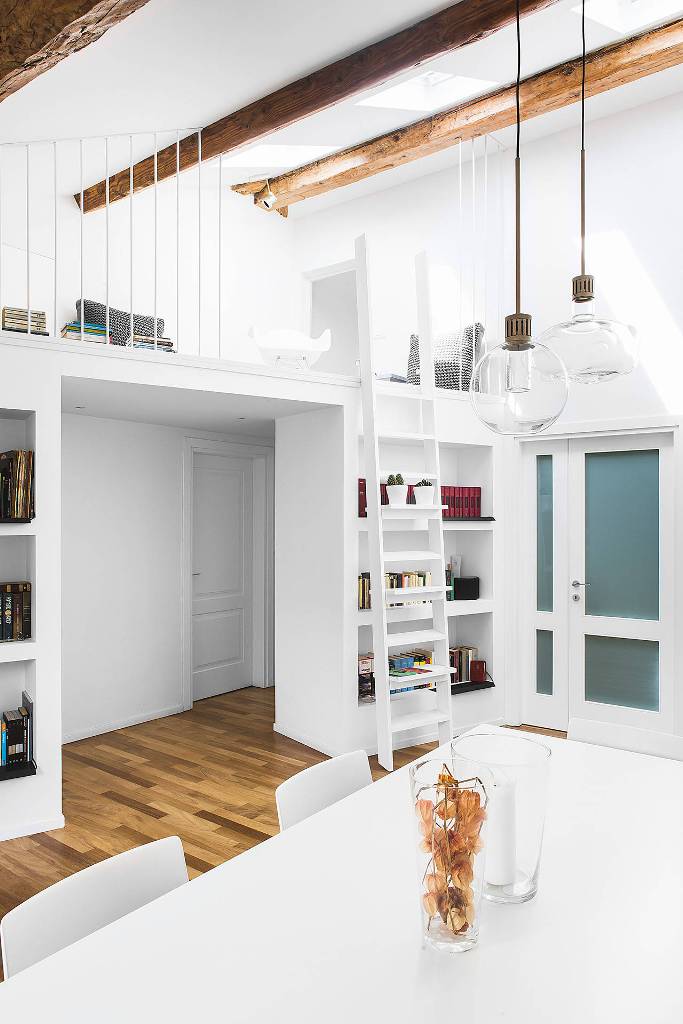
Move to the side, and you can see more of the room. The ceiling is decorated with again a white paint, and wooden planks. You can definitely add some modern lightening hanging from the ceiling. And yes! There is a pearl white dinner table in the corner of the room. The table and the chairs are white as the rest of all. You can add any fancy yet simple vases in the middle to upgrade the surrounding.
This is a great home project for anyone out there who loves exploring and having no particular rooms. The living room leads to the dining room, and once you ate your food, you can read your favorite books. And if you get hungry, you can enter the kitchen that sits left the side of the room. Yes! That beautiful blue and white door leads to the world of heaven; the food world!
Pearl White Dining Room Table
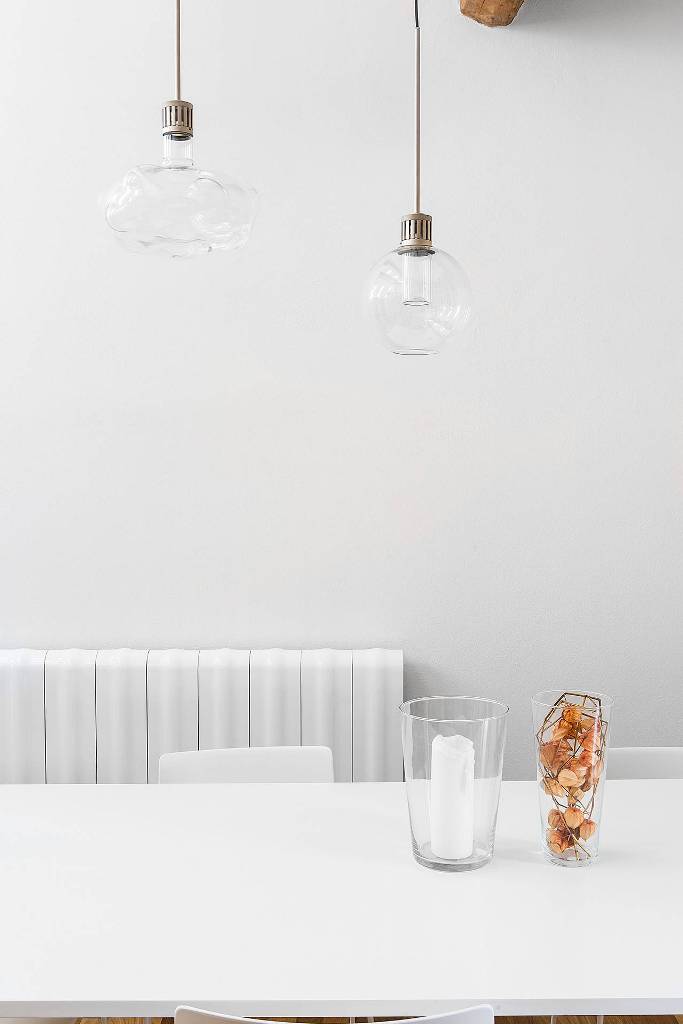
The dining room is set in the corner. And it isn’t that fancy, but it certainly has an excellent taste to the decoration. I mean, it is effortless. But sometimes, you need simplicity in life. It is very classic and elegant. The dinner table is set in the corner. It has excellent lighting, and you can enjoy taking pictures and posting them on Instagram. I am sure; this will make your followers go high. A great bright interior design will change your photography skills.
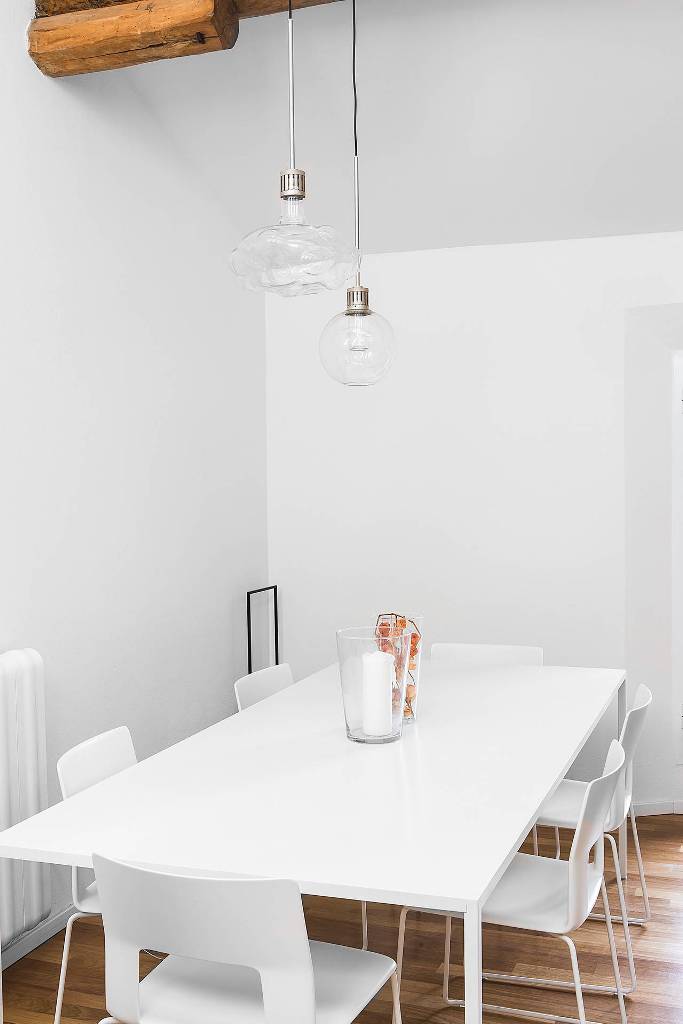
While looking more closely, you can see how well this bright interior design is. It is perfect for any white lovers. The table is pearl white, and so is the wall. The chairs go well with the dinner table. You can add bright vases in the middle. Notice how peculiar the ceiling lamps are? Those are glass ceiling lamps, and they are unique but very fancy.
Contemporary White Kitchen Design
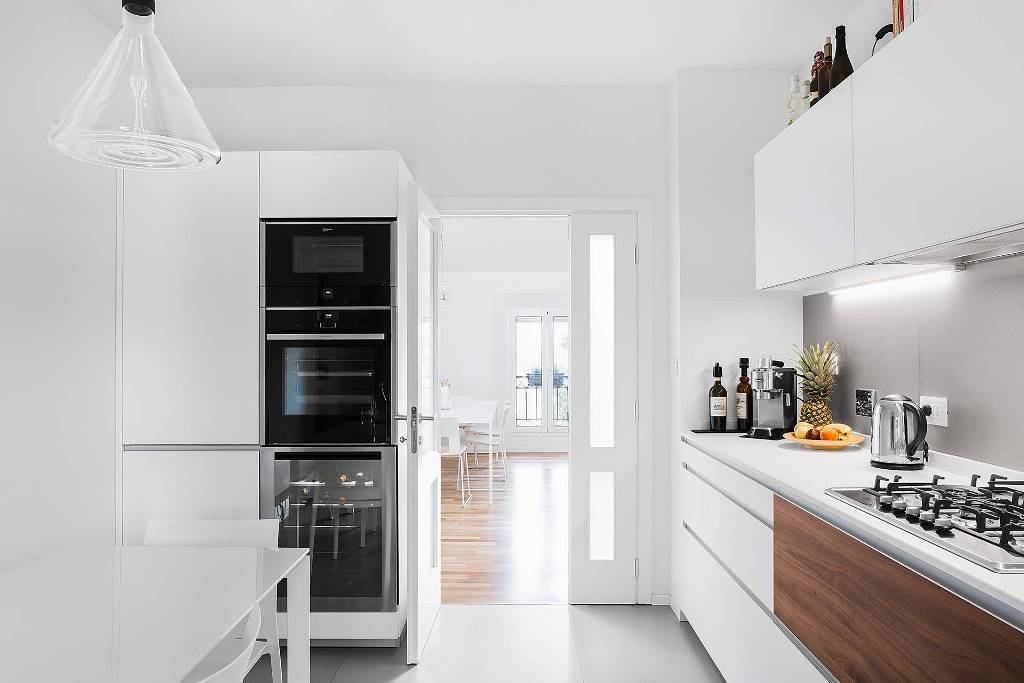
As you enter the food world; the kitchen you will be amazed by its bright interior design. It is the best Italian home project you’ve ever seen. The kitchen is amazing! Look at it; you will be mesmerized. You enter this gorgeous looking kitchen which is white from top to bottom.
Even the floors are white instead of the wooden plank theme. As you enter the paradise, you can have a sleek looking table on your right, while the kitchen cabinets, and drawers on the left. The cabinets are elegant looking. They have a lighting system underneath them. The slabs too, are white.
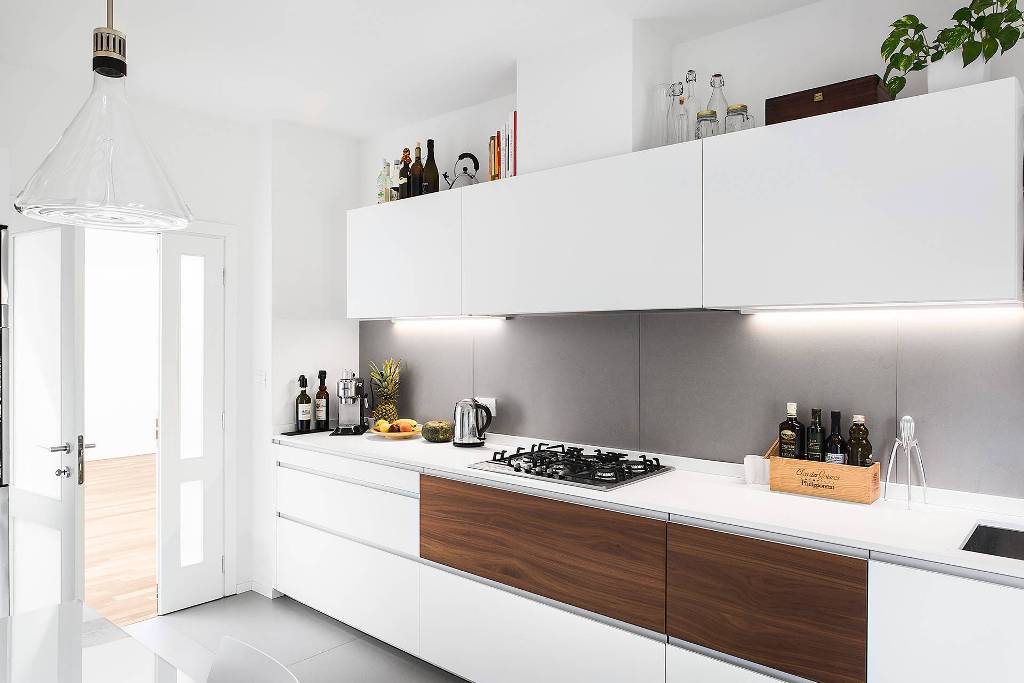
You can see the kitchen cabinet very clearly in this picture. It is simply brilliant design. The electric stove is in the middle, and the chimney is designed very elegantly. It may not seem a vent at first, but when you look closely, you’ll be amazed at its design. If you like some potted plants, you can place them on the kitchen cabinets.
Have some expensive silvers packed professionally on the top cabinets? You can add some airtight glasses. And decorate however you please. This kitchen is the best for any home in Italy.
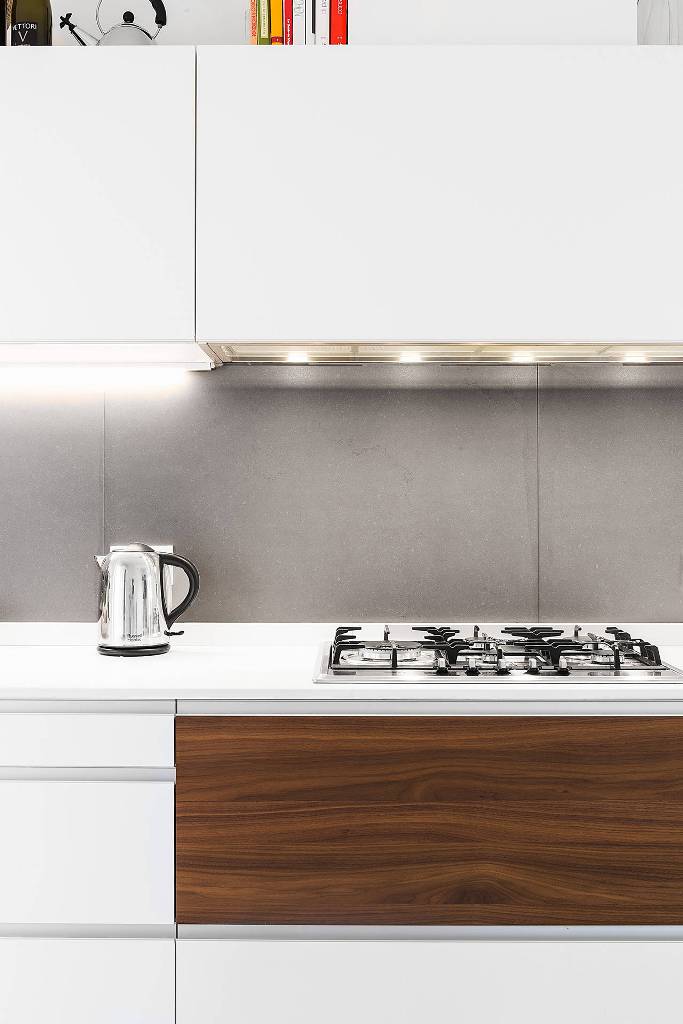
The electric stove here is perfectly seated on the kitchen slabs. Above it, you can see the chimney. And the best part is about its design. It has an excellent lightening design to it. It is simple and great. The kitchen slabs rest on a simple designed white cabinet system. Only one part of it is covered with wood, which makes it unique. If you ever have a complete white home in Italy, be sure always to keep it sparkling clean.
Unique Staircase Hanging Design
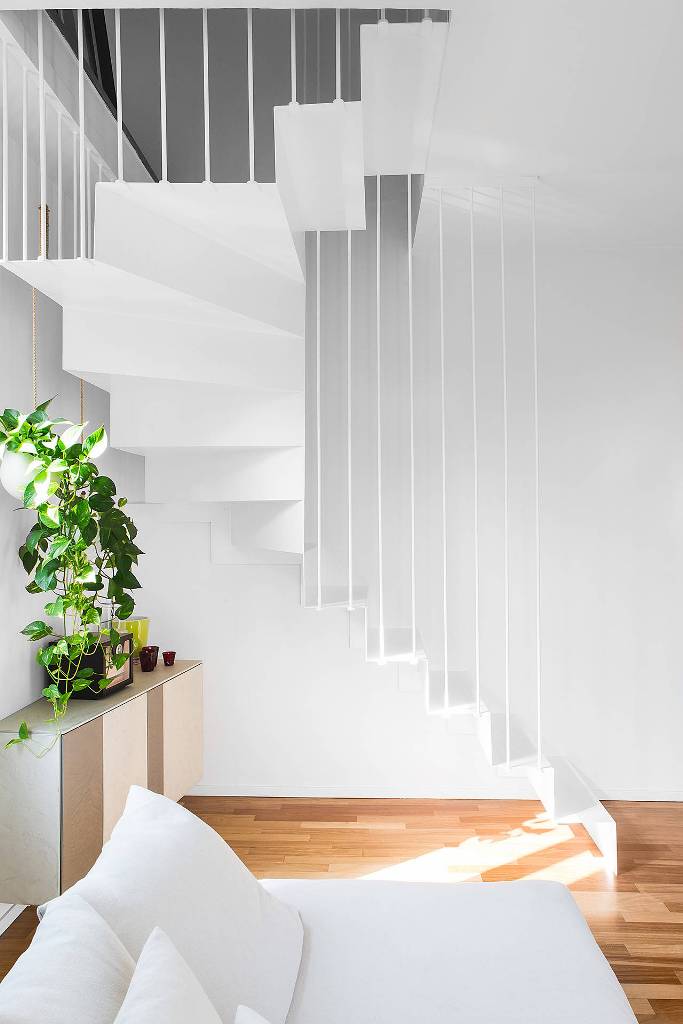
One of the best parts of this white home project is the stairs. These stairs are uniquely placed in the house. They are designed to look as if they are flowing or hanging from the top. It seems delicate, but trust me, it is solid. The stairs are placed in the corner, and it has a swirl look and feels. If you like, you can add table underneath it and Decorate with Some Potted Plants.
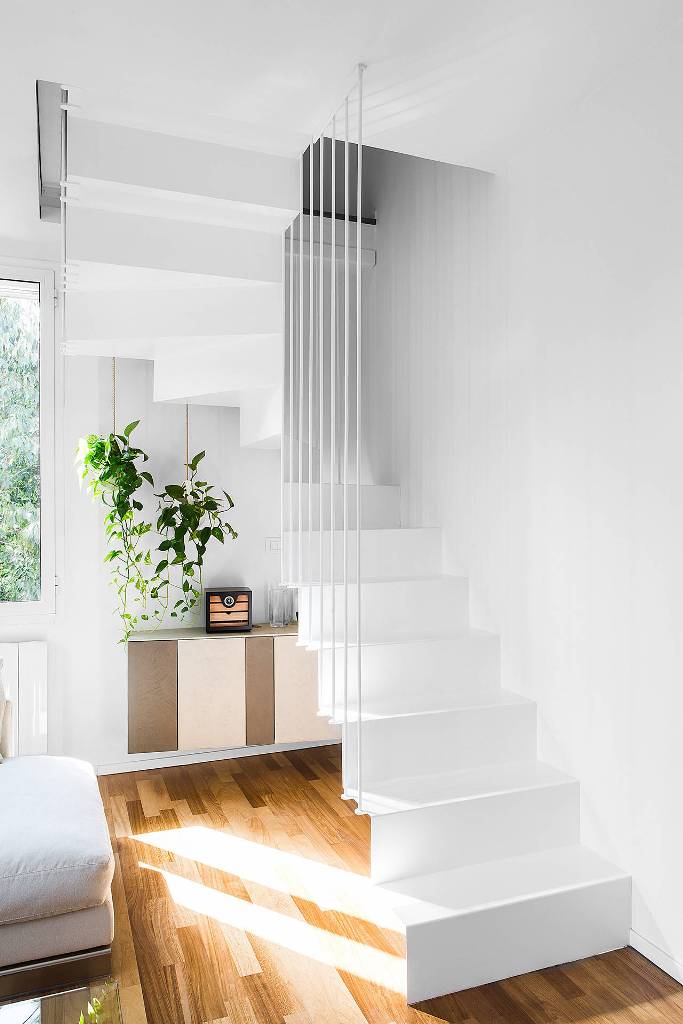
Looking more closely at the stairs, it is a little wide, but yes, you can climb up and down. The stair handles are unique here, but it is beautiful. These white stairs are one of the best homes in Italy designs by Miro Architetti. It is unusual yet impressive. It can gather a crowds attention if you host a party at this loft space Bright Interior Apartment.
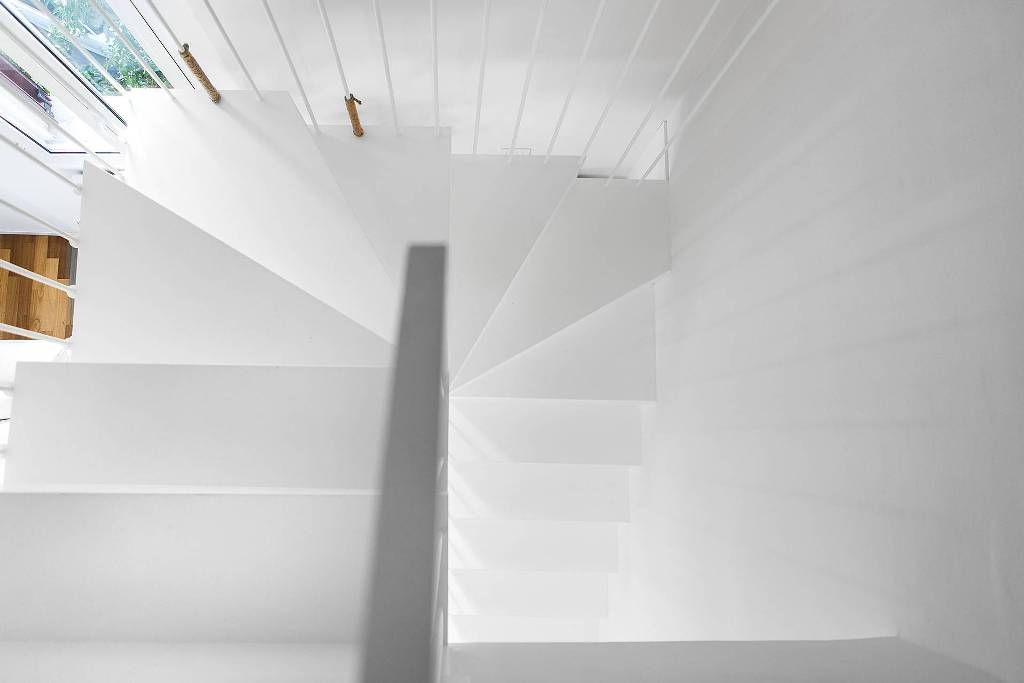
This is the best shots taken on the stairs. Well done, photographer! As you can see from the top, the stairs look as if they’re like the cards. Aligned with each other, very mesmerizing indeed. The swirl looks and feels from the top view is eye-catching.
Narrow Small Corridor
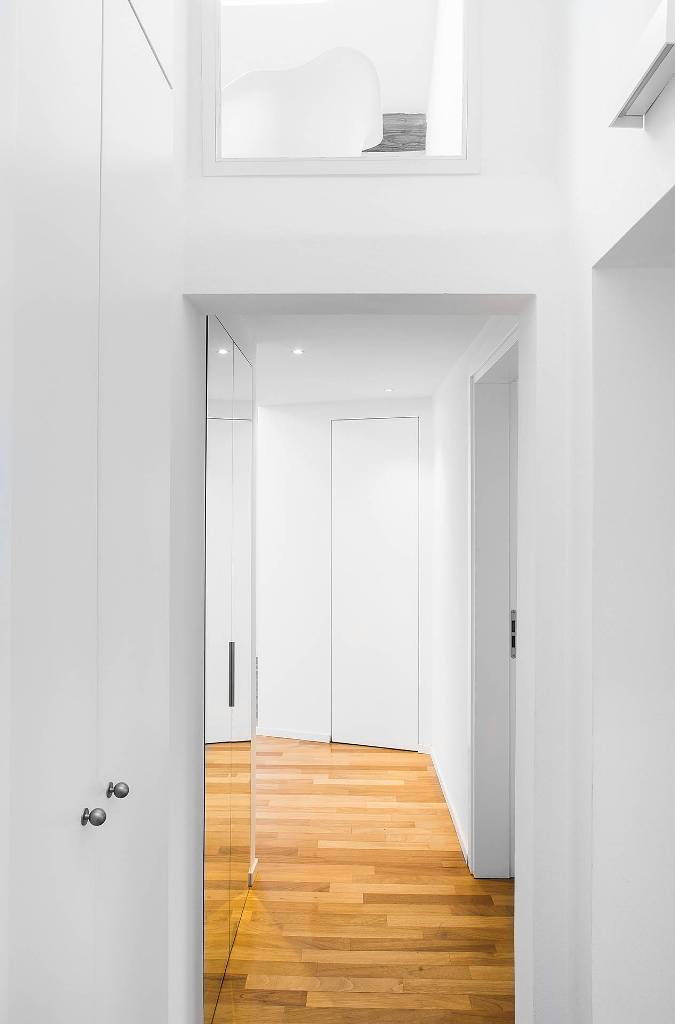
If you have taken the stairs up, you will enter a corridor. The corridors are very simple looking; There is nothing fancy about it. It is effortless with no decorations. There are rooms as you can see on the sides. It seems a superb sleek looking corridor. These simple corridors are home goals for homes in Italy. It is also one of the best home projects a person could want.
White and Light Gray Bathroom
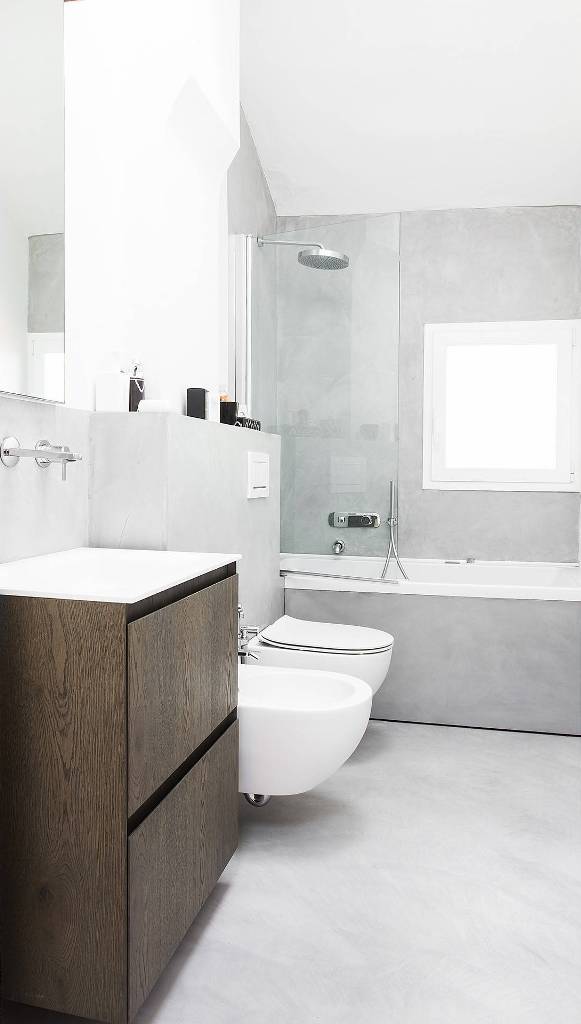
This is an absolutely gorgeous bathroom. It has a white and light gray combo. But it is very classy. The washbasin is simple with a white ceramic rectangular bowl. The faucets are installed in the walls. And above it, a big giant mirror. There is a gorgeous bathtub in the corner of the room. The floor is white too. This white all white design brightens up the entire bathroom. It is again an excellent bright interior design.
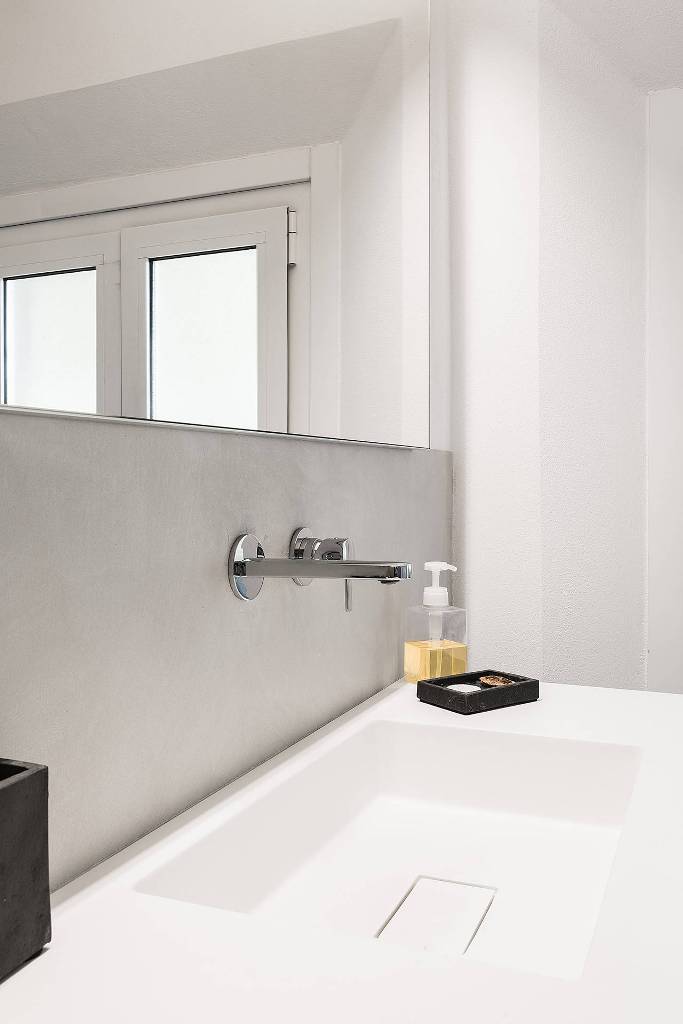
The washbasin design if you look closely, is indeed quite a unique design. It has a space made in it, as you can see. You can keep your toiletries on either side, given space is large. The drainage system is again unique. It isn’t like the old ones with an open space. This may be close, but the water can easily pass through.
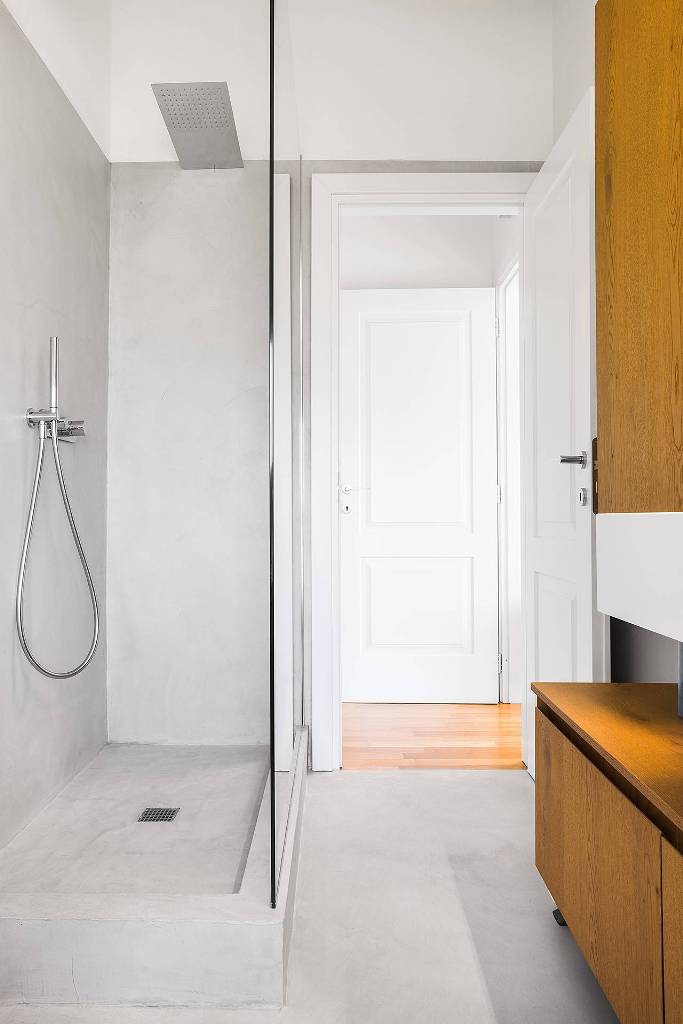
This is another bathroom design. It a gorgeous shower with glass installed right in front of it. You can find that the entire bathroom is white. And you can use a wooden cabinet set. You can keep your bathrobes, towels, spa and facial sets.
Bright Bedroom
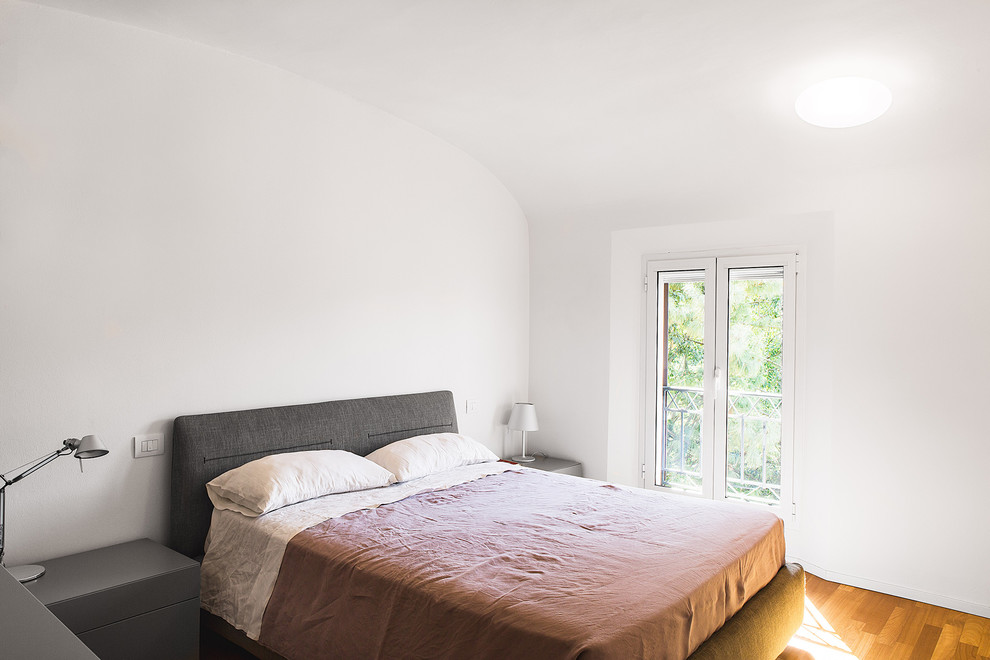
This bedroom is the best bright interior design idea. It has everything a morning lover would need. It has a long and sleek window, brings in the sunlight and brightens up the room. The walls and ceilings are white. You can use your double bed in the middle of the room, and decorate it with two nightstands on either side of the bed.
Cover the bed with white sheets, and pillow covers, and get a different colored comforter on the top. Beautiful!
Rustic White Entertainment Room
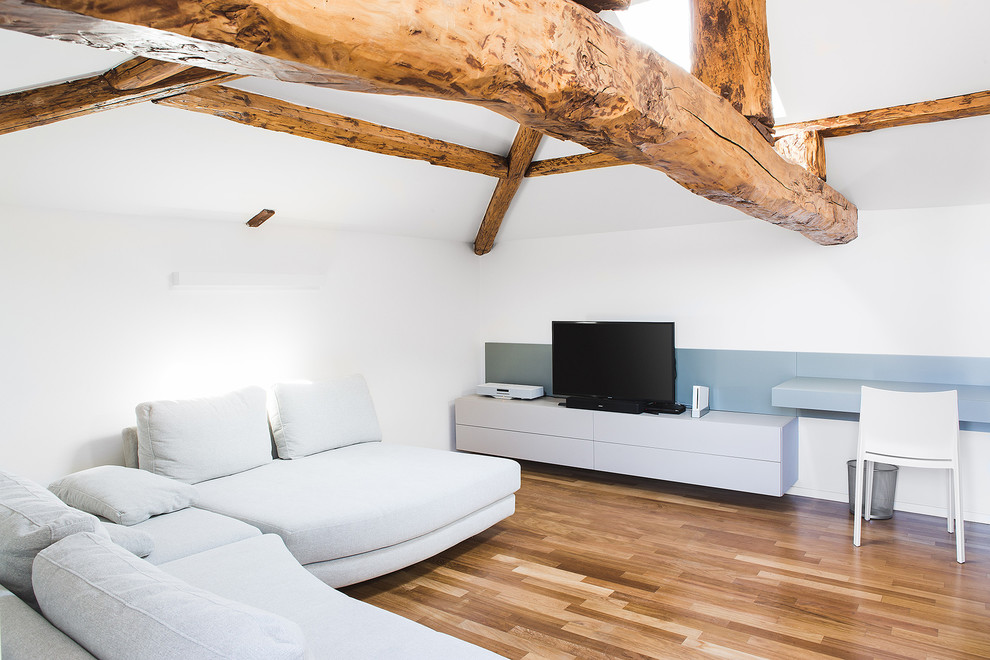
This is another living room that has been designed a little deeper in the loft. This differs in its design. The walls and the ceiling is white, but the ceiling has a tree-like a decor. A part of the wall has a gray touch, but it all goes quite well. It is astonishing how the white goes well this design. You can add a highly comfortable sofa set, and a TV stand. Be sure to get them white.
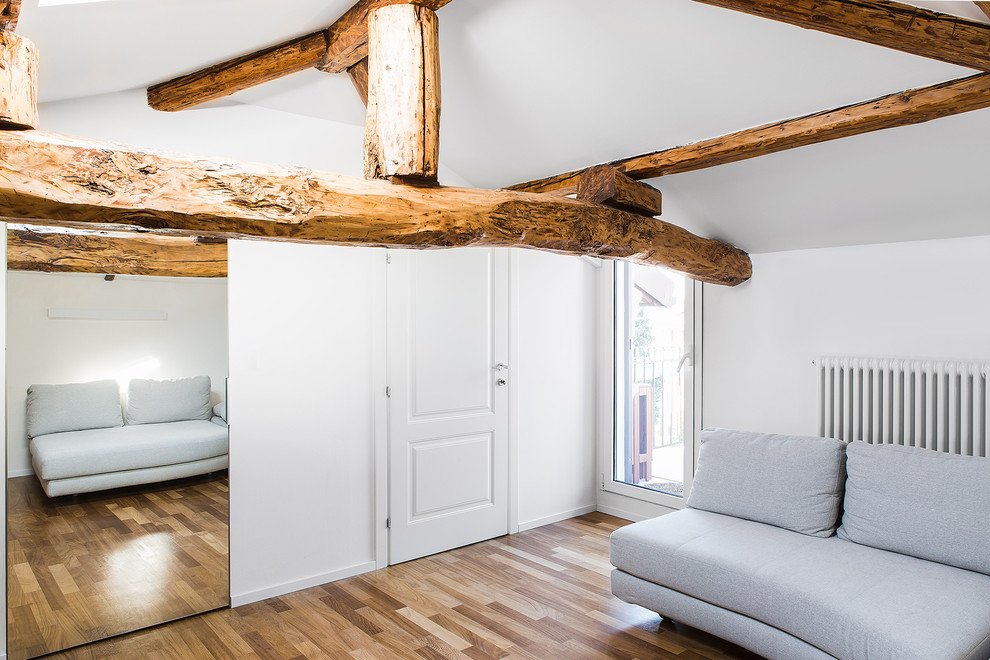
There is a window that lightens up the room. It is incredible to see how the furniture arrangement is. There is a simple sofa, and nothing much fancy. Any morning lovers can love this bright interior design. You can ever read your favorite book here!
Small Terrace Balcony Design
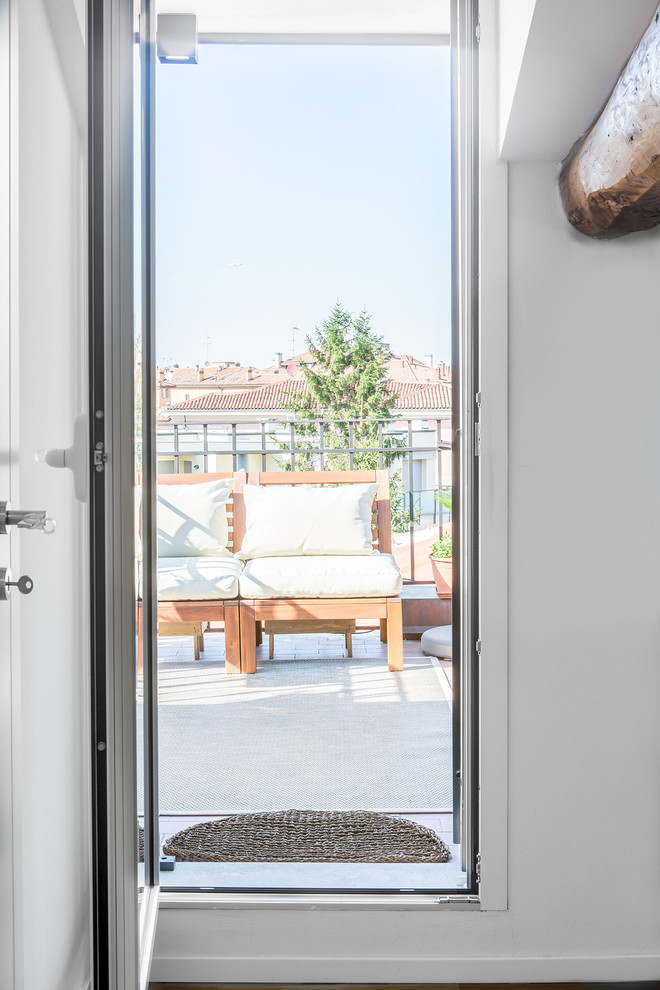
Who wouldn’t love the idea of having a balcony worth sunbathing? This is a lovely design. The balcony is wide open, and you have had some excellent accent chairs there. If you love gardening, you can add some great potted plants there, and grow your own balcony garden.
So, guys, this is one of the best Italian designed home projects. It is effortless yet lovely. It has the best interior design, and it has everything a single would need. And this is not just for singles, but for writers who want to spend their time alone in peace and write their great piece. It is primarily for anyone who loves luxury and simplicity at the same time. And minimalist lovers would go for this design. If you are in Italy or love their decor, just go for it!




