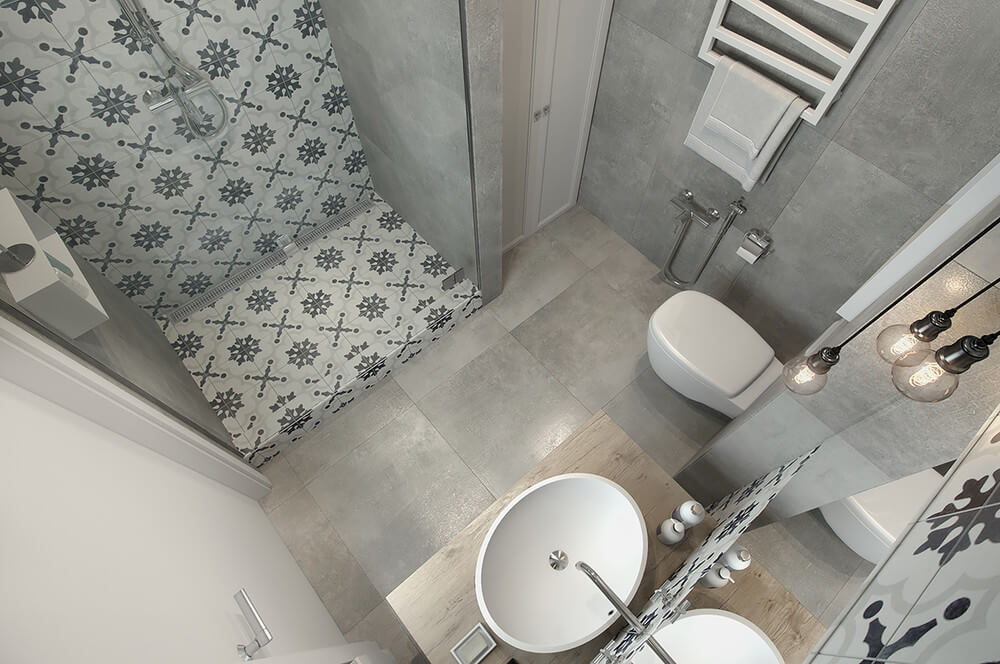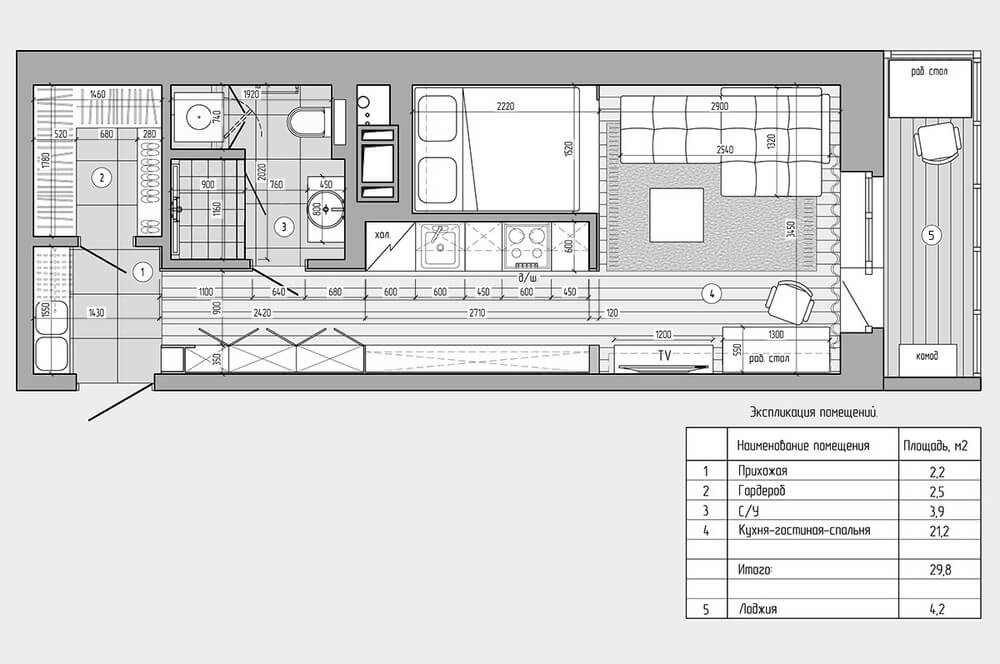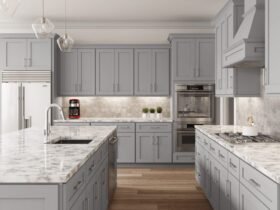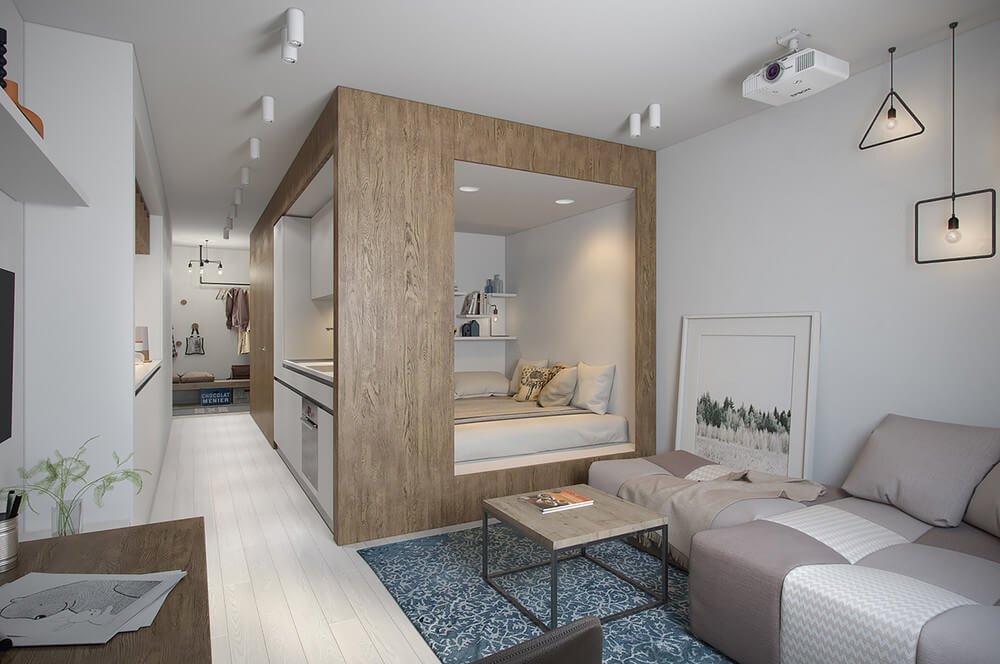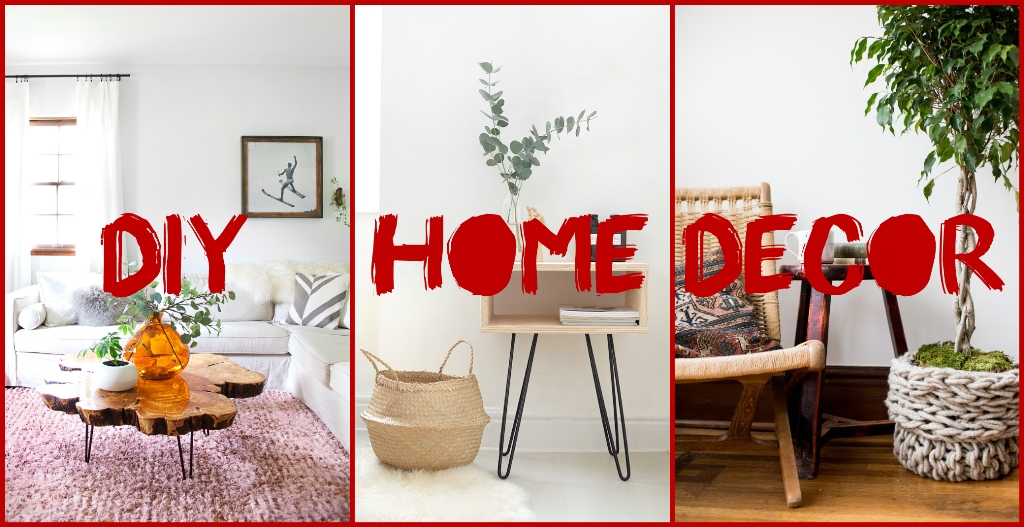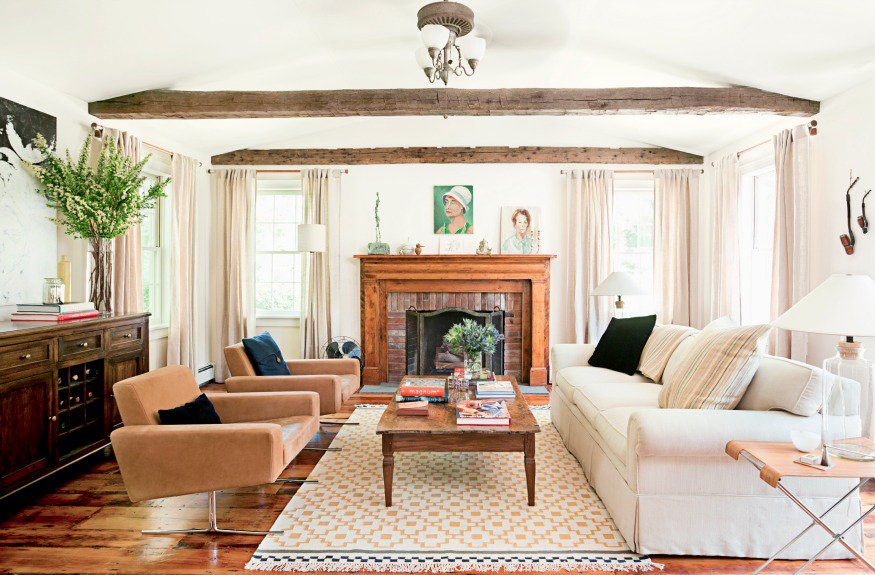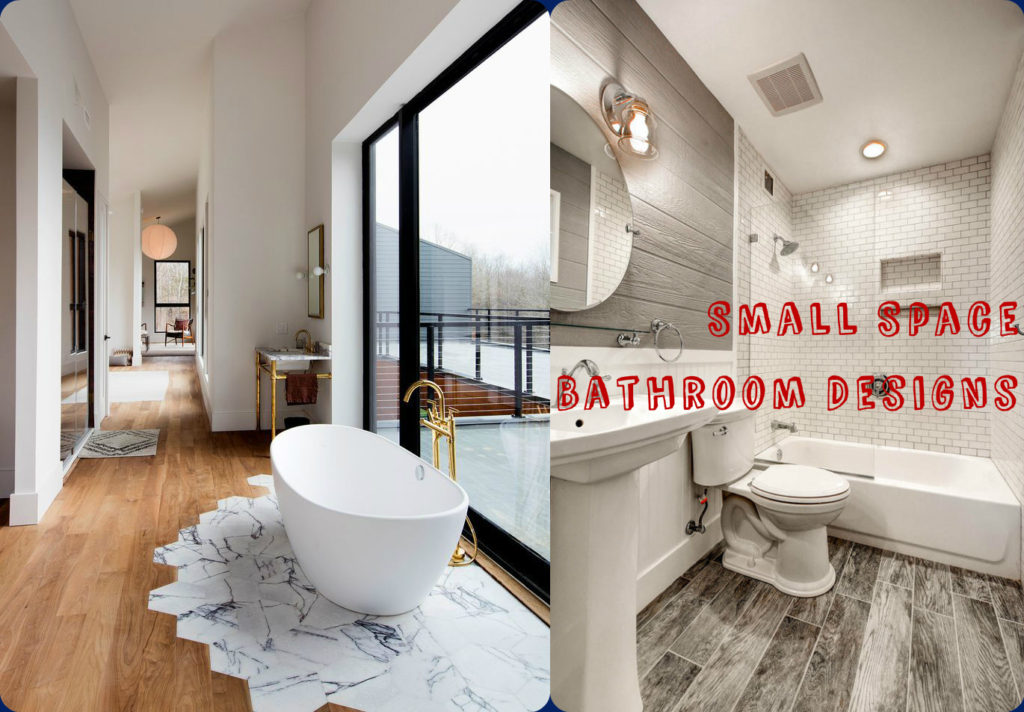A home, whether big or small, should be as comfortable as possible for the people living in it. But what if you have to design a home with all possible comforts and very little space? Designing an efficient layout and distributing all the necessary functions of a home in a few square meters is a big challenge for any designer/architect. The tiny Hollywood apartments are often used as an inspiration for designing larger spaces. The compact layout ideas used in the design of small apartments can offer a variety of creative ways to utilize space for smaller rooms or specific-use areas within a larger area.
The effective use of a creative multipurpose interior can help a lot in utilizing the limited Flooring Styles in these small apartments. Lofted layouts can save a great deal of room in a small space. Adding a lofted bed can expand the living area and the space below the loft can be utilized for storage or any other purpose. Also, utilizing hidden storage and embedding multi-purpose furniture can solve many storage and space problems.
However, a small apartment design needs accordingly planned decor. Sometimes properly lit and bright interiors can make even a small apartment look spacious. Alternatively, embracing a darker theme and lofted layout may also help achieve the same goal. The apartment featured here is designed by Andrew and Alain Timonina. It is a compact apartment with only 29 square meters of space, which provides the independence of a studio as well as the privacy of a divided home. Separate living, kitchen and bedroom areas are provided by using clever space allocation techniques.
Soft Low Furniture Livingroom
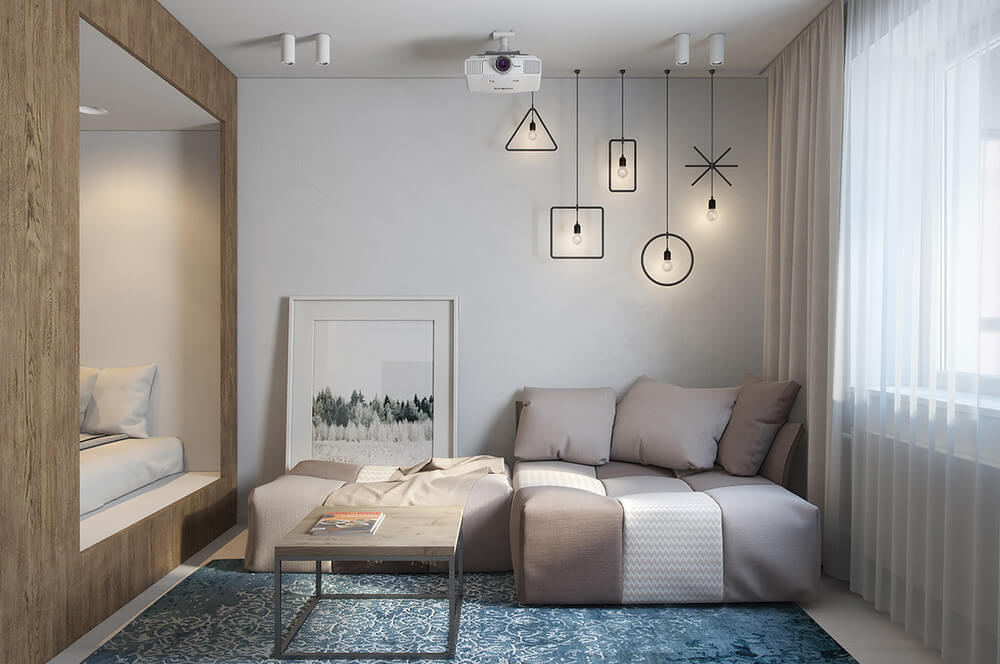
The soft low furniture and the large glass window with white curtains make the room seem vertically higher and give a sense of openness. The simple white décor makes the area look bright and cheerful. The cerulean blue rug and terracotta accents add a splash of color to the simple white interior.
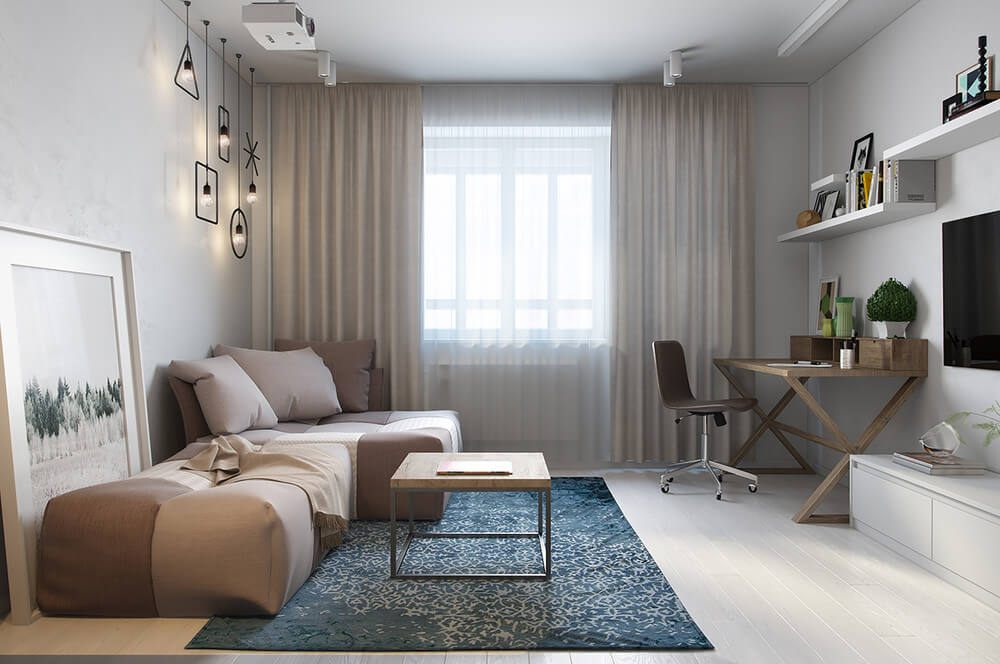
The beautiful geometric pendants in the far left corner bring the room alive and make for interesting wall decor. The room can also double as a place to entertain friends or family.
Minimalist Home Office
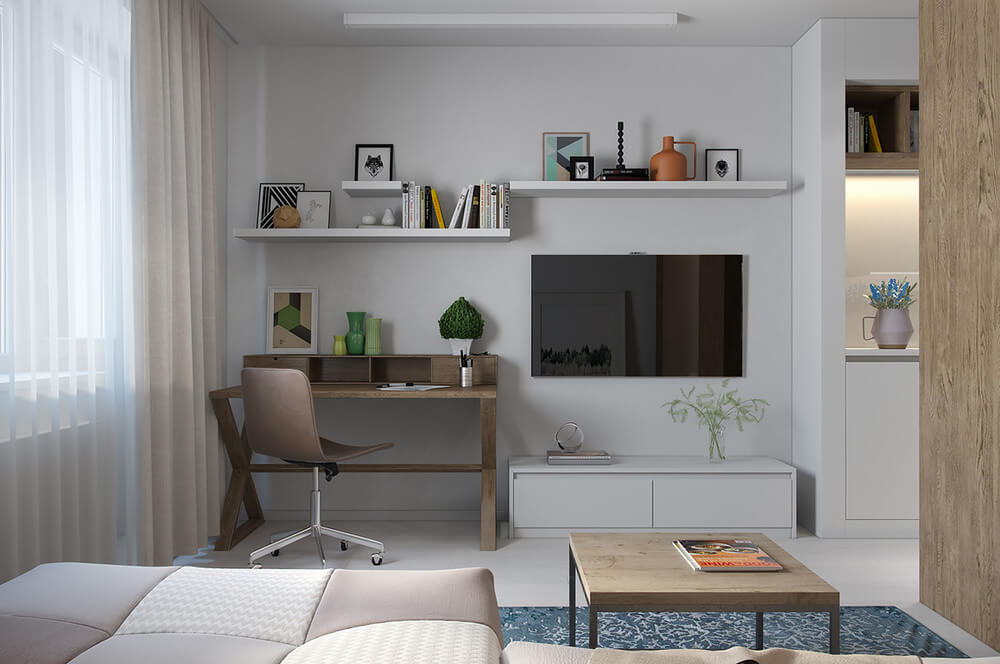
Having an Office or Room for Work does not require you to have a big house. The office area opposite the living area uses the minimalistic approach. It incorporates an open shelving system to display artwork or achievements and alternatively store useful stuff like books and office stationery. Placing the television in this area allows the owner to use this place for relaxing after a long day.
Open Space Bed
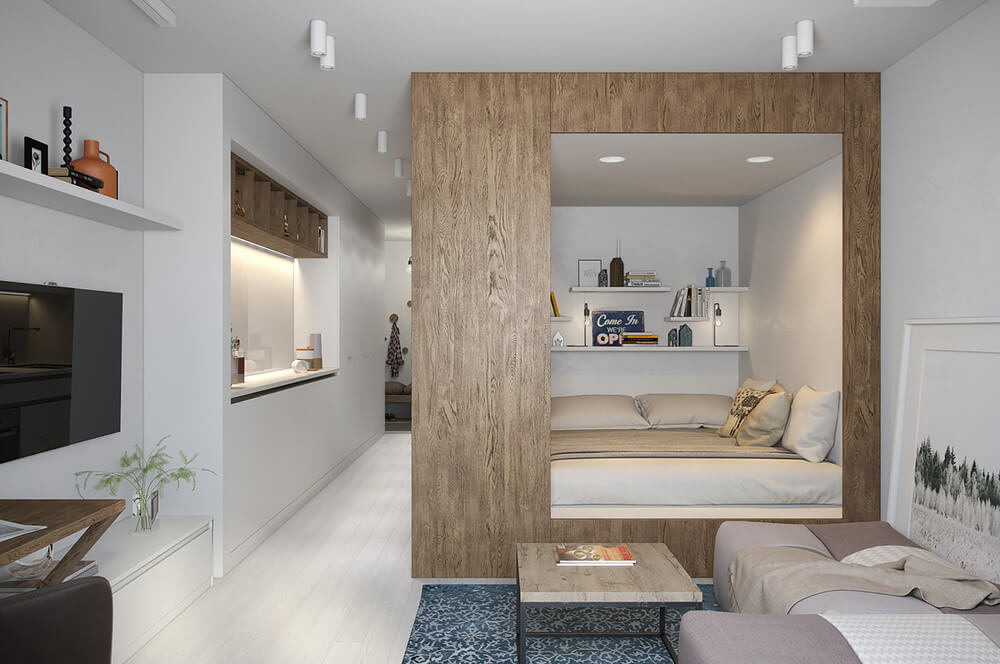
The bedroom is the focus of this design and hence it is made to stand out with its wood veneer amidst an all-white interior. The design is spacious and comfortable. A small shelf above the bed provides extra space for keeping small stuff for regular use. White ceiling lights, as well as wall-mounted scones, provide ample light for a nighttime read.
Small Kitchen with Bright White Theme
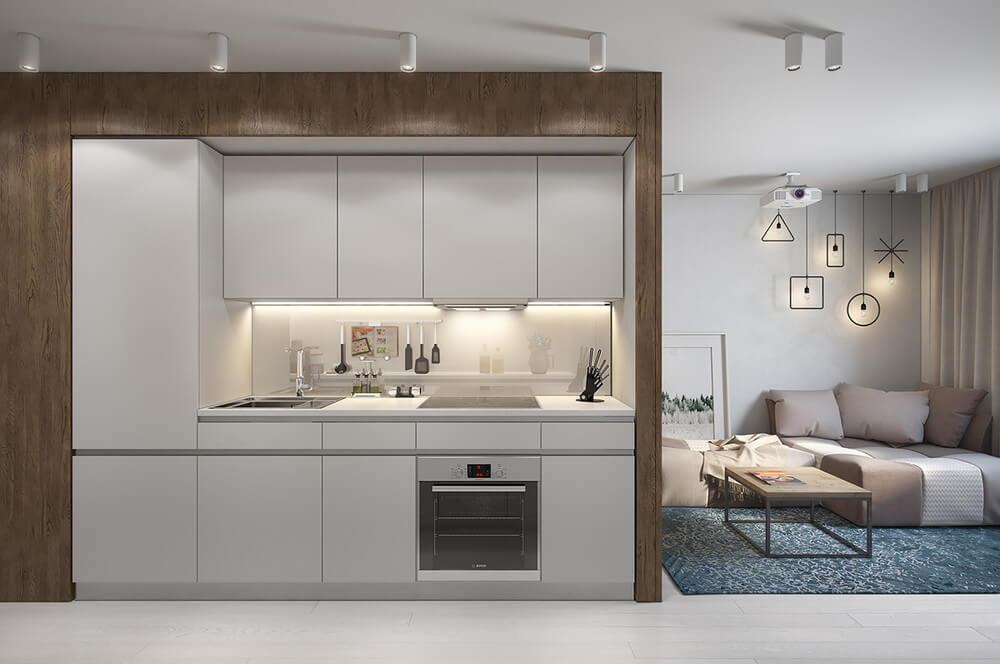
The kitchen incorporates a galley layout to better utilize the limited space. One side of the layout works as a cooking area with a microwave, stove, and sink. The other side functions as a storage area with a countertop for serving and other needs.
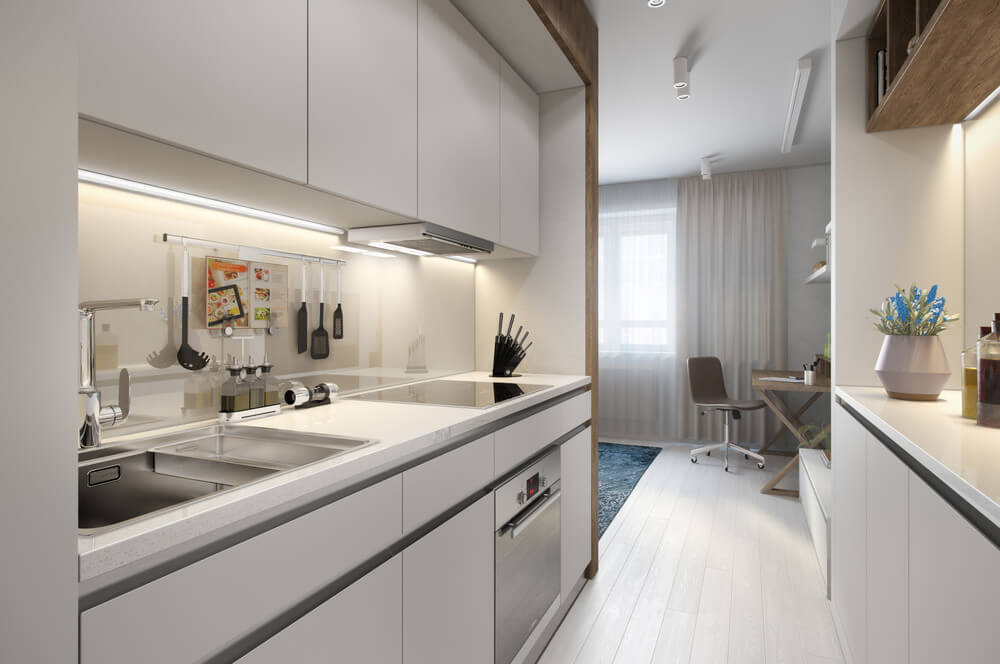
In order to counteract its windowless placement, ample integrated lights have been provided on both sides of the layout. The bright white theme contrasts with strong grey lines and highlights the galley layout on both sides.
Comfortable Sitting Bench at Entryway
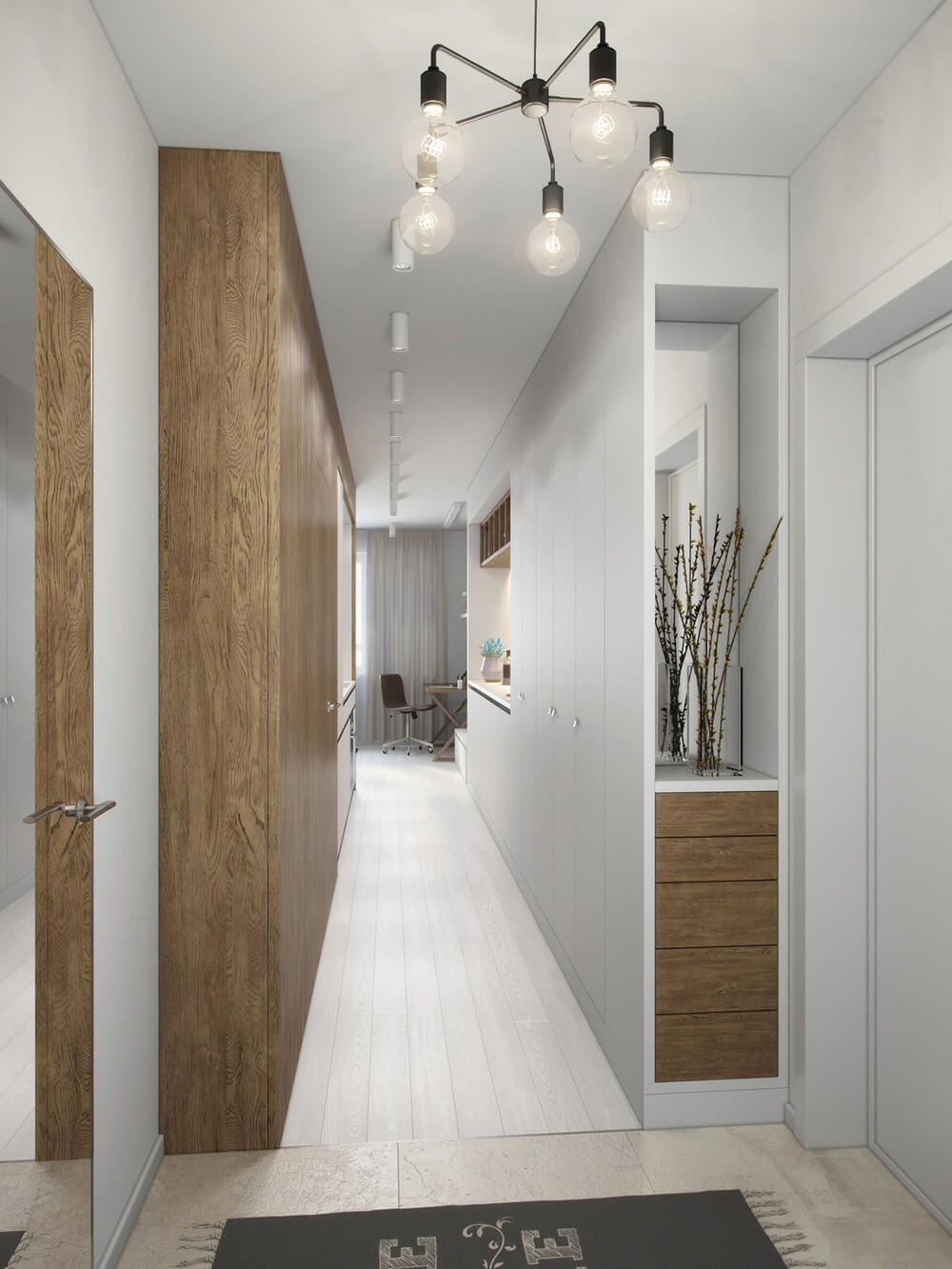
The view from the entry hallway emphasizes the wood and white theme of the house with a wooden panel on one side and white cabins on the other. Ceiling lights help keep up the cheerful atmosphere created by the white décor.
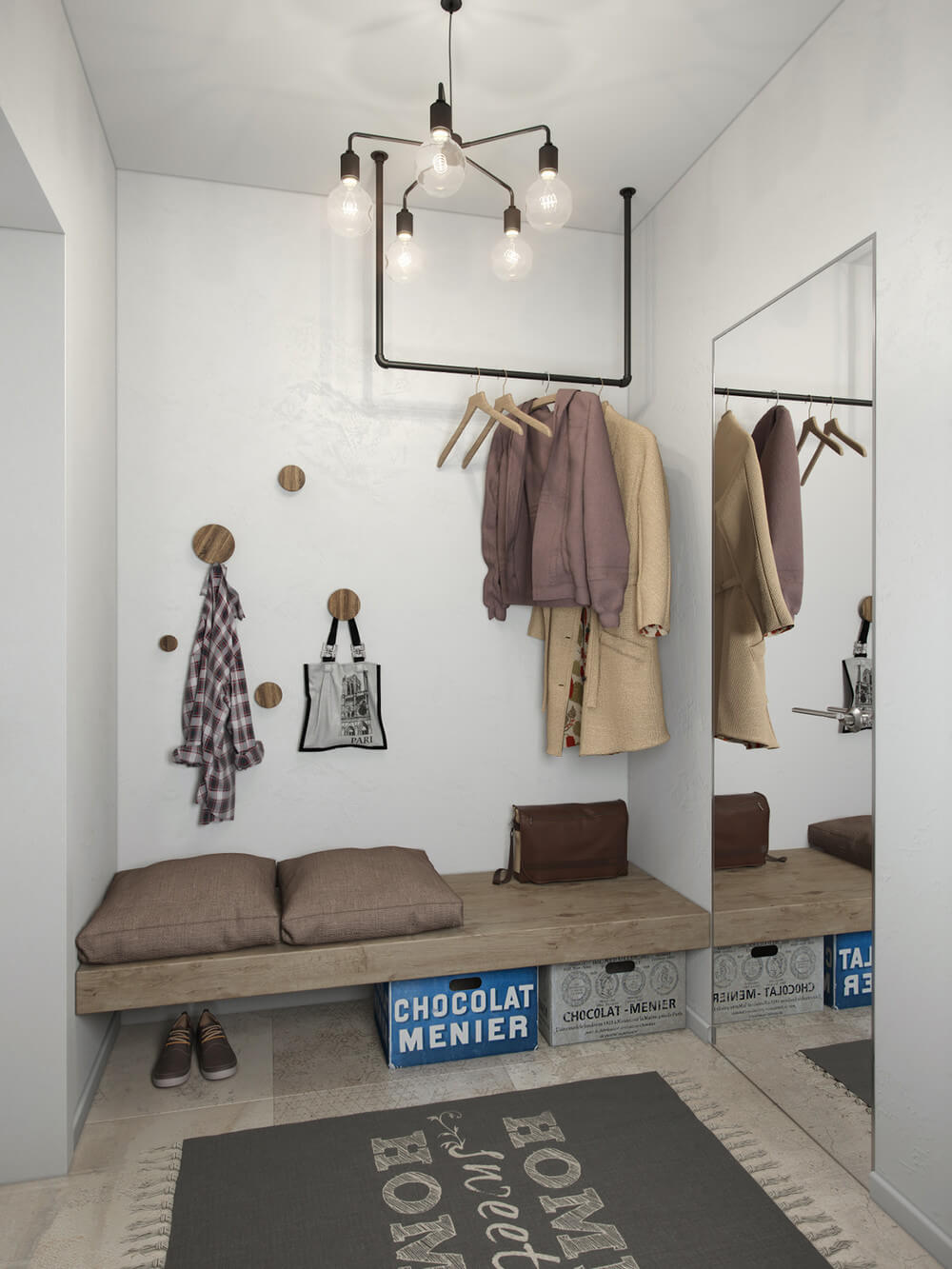
The main entryway hosts a comfortable bench with space for shoes and other storage beneath. The cute but stylish round-peg coat hangers give the otherwise simple décor a stylish look.
Pattern Tile on Bathroom Wall
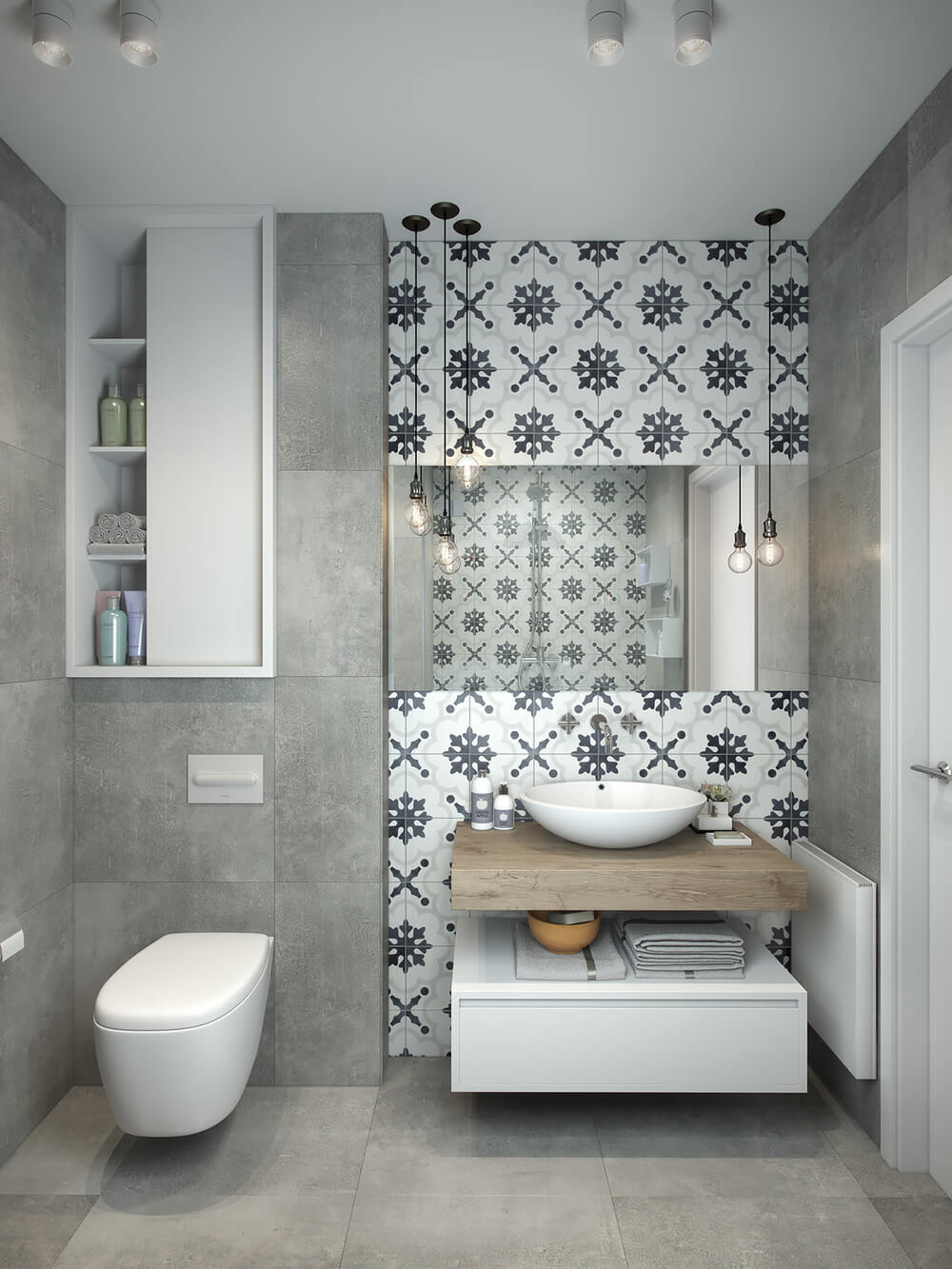
Patterned Tiles add More Charm to your bathroom interiors as compared to plain ones. The bathroom floor plan provides a separate place for the toilet and shower. A sliding door easily hides the shelf above the toilet. Other storage solutions include an open shelf above a cantilever drawer expertly tucked beneath the vanity to save space.
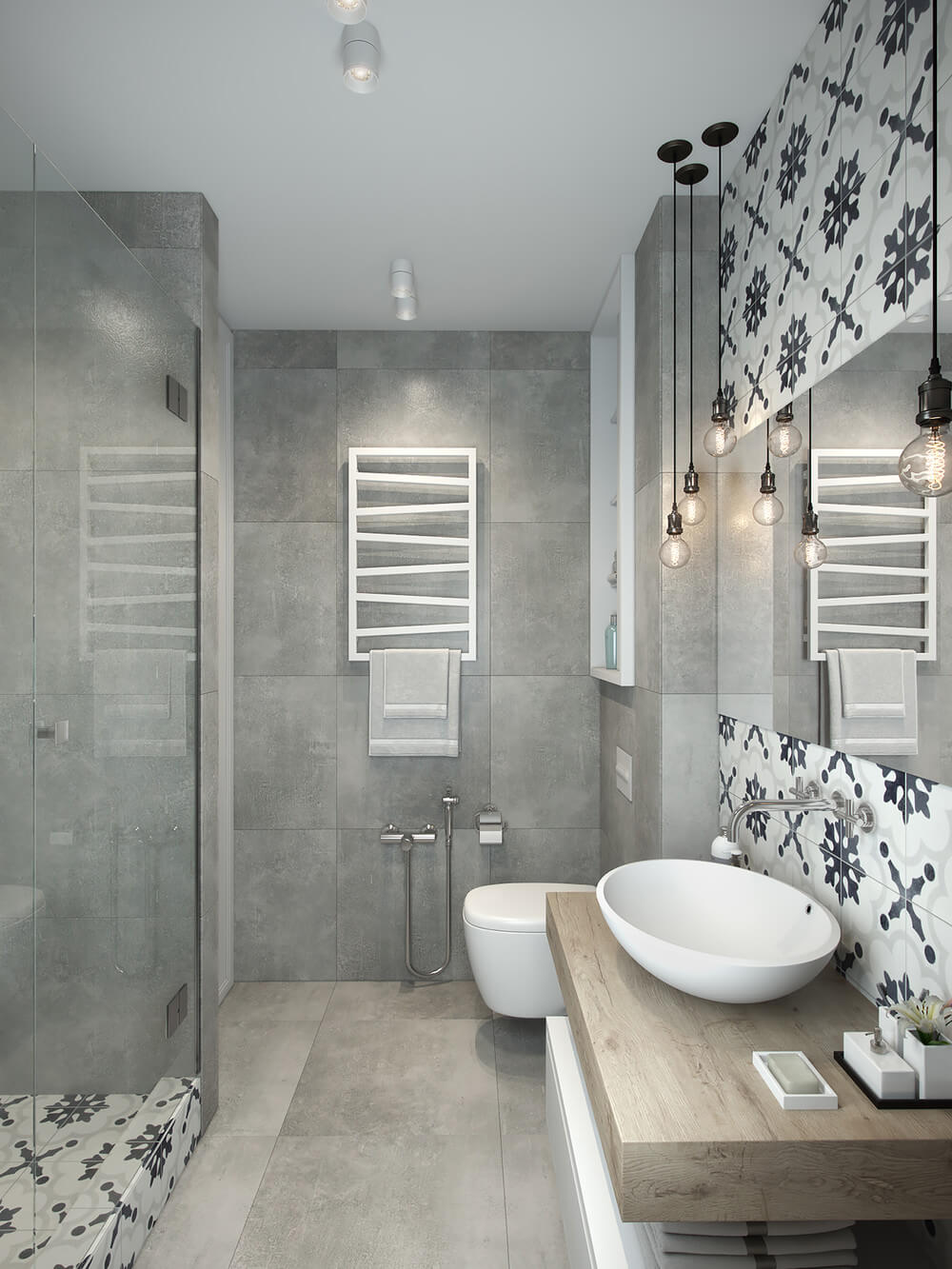
The separate stall for shower also incorporates a minimalistic approach. In addition to ceiling-mounted lights, the designer has also provided Edison-inspired bulbs above the vanity for decorative effect.
