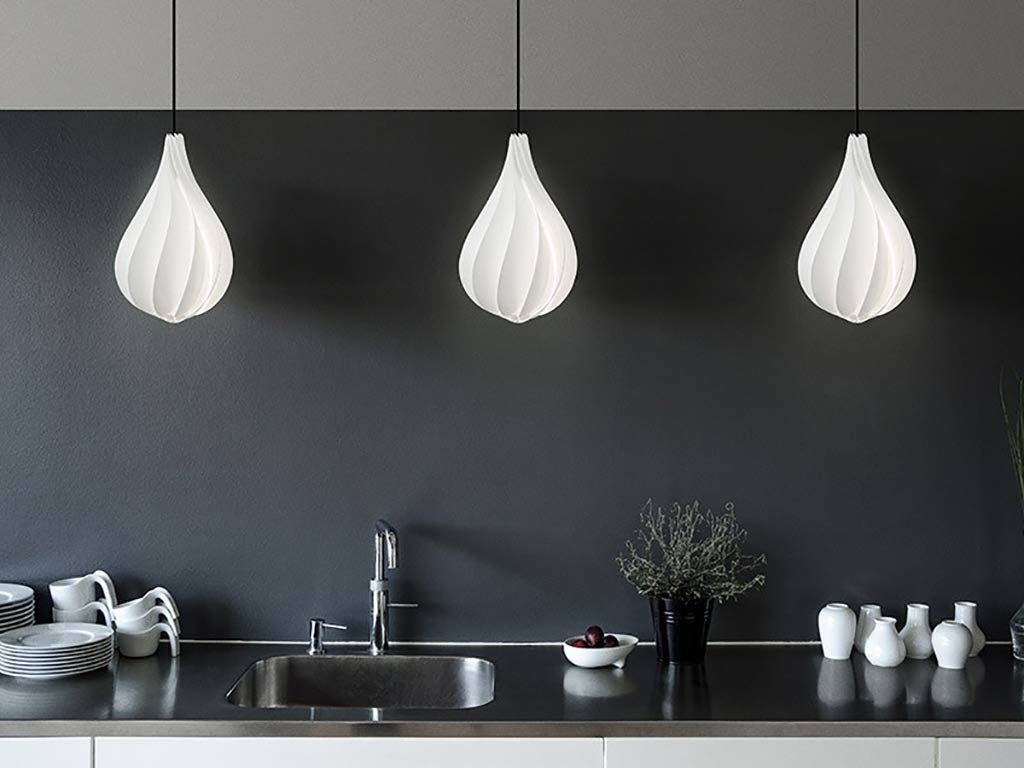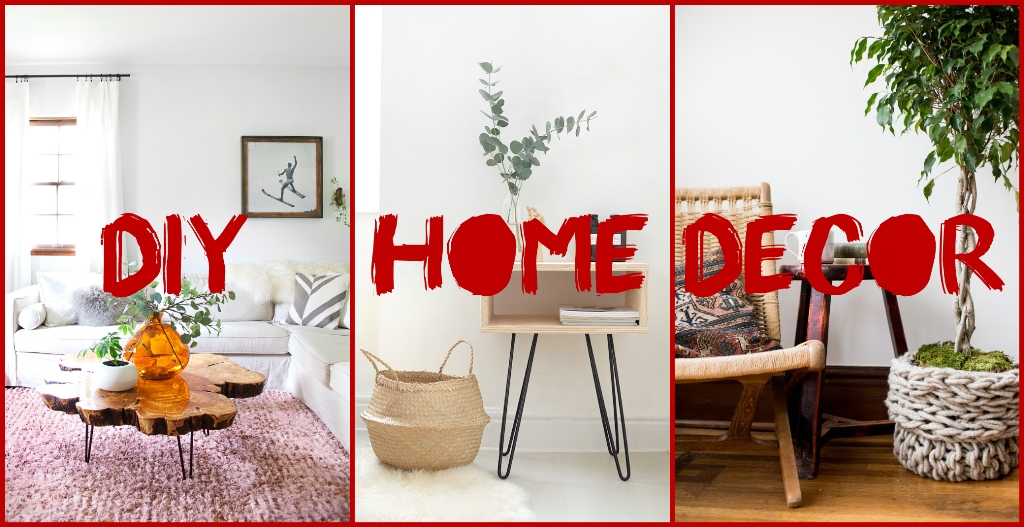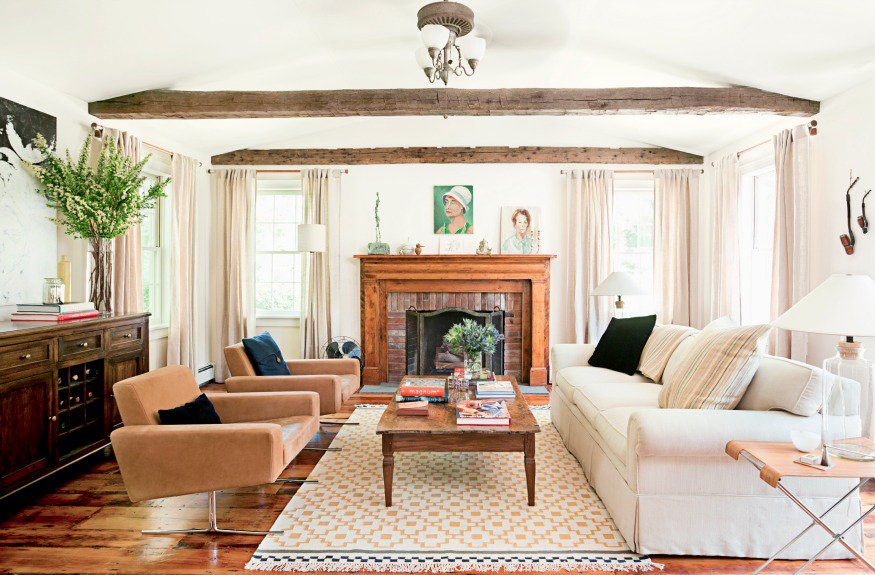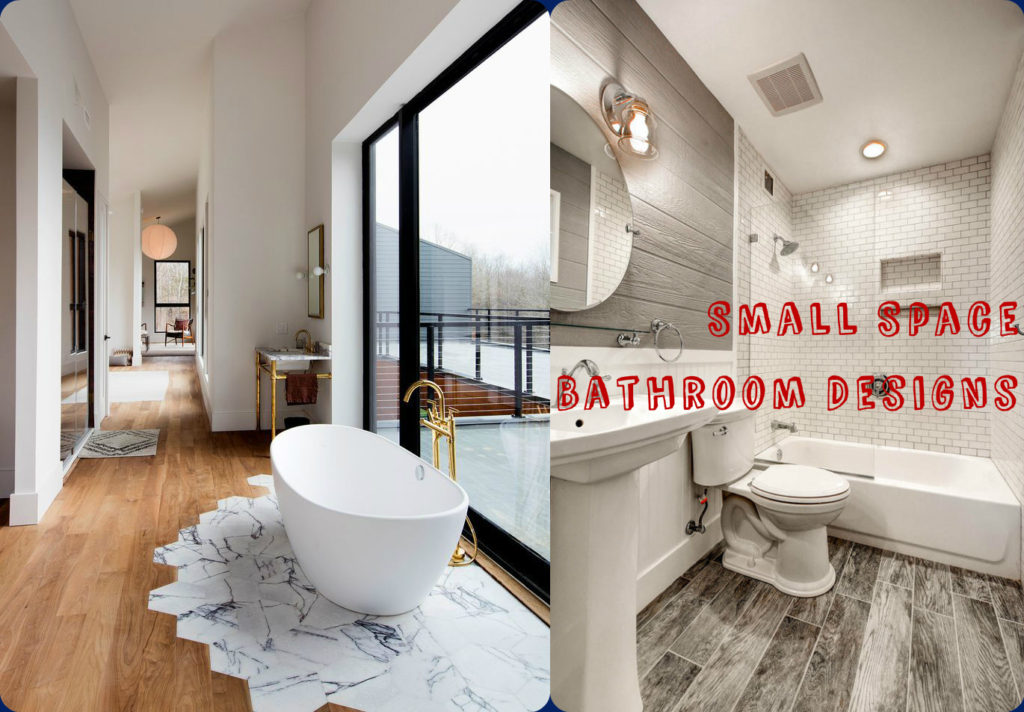Redesigning your kitchen gives you the opportunity to embrace new styles and increase the functionality of your home. Before you begin choosing appliances or comparing colour charts, however, it’s essential to decide which layout to use in your new kitchen.
The layout out any room is important, but it’s particularly critical to the success of your kitchen remodel. The right layout will maximise the space and create a safe and user-friendly environment. What’s more – it will ensure all of your ‘must-have’ features are incorporated seamlessly. To begin planning your redesign, take a look at these popular kitchen layouts now:
1. Galley Kitchen
Residential homes were traditionally built with long and narrow kitchens, which may be why galley kitchen designs became so popular. Perfect in smaller environments, a single galley kitchen incorporates one row of units, while a double galley layout features two.
However, galley kitchen designs aren’t only suitable for long or narrow rooms. The layout lends itself to supreme functionality and convenience, which is why many people choose to a modified galley design in larger kitchens. By implanting a second row of units in the form of an island, for example, you can use a galley kitchen layout in an open plan space too.

2. Island Kitchen
If your kitchen is large enough, an island layout can maximise the available workspace and create a stunning focal point. With bespoke quartz, granite, porcelain or recycled glass worktops from granitetransformations.co.uk, you can make a kitchen island a central element of the design and décor.
While some homeowners use a kitchen island as a place to sit and eat, as extra workspace or to facilitate additional storage, there are other options too. By adding extending power and water connections, for example, you can house appliances within a kitchen island and significantly enhance its functionality.
3. Peninsula Kitchen
If you love the style and capabilities of an island kitchen layout but you lack space, a peninsula kitchen design could be the ideal alternative. Instead of having a separate, freestanding island, a peninsula layout features extra workspace the extends beyond the standard countertop. This can be used for meal preparation or as a place to sit and eat, so it dramatically increases the functionality of your kitchen.
Furthermore, you can choose to increase the amount of storage in your kitchen by incorporate savvy storage solutions into the extra workspace too. With below-countertop units or cupboards, for example, you gain extra storage space, as well as more seating or workspace.

Designing Your Dream Kitchen
A new kitchen can add significant value to your property but, in addition to this, it can dramatically enhance your living environment. You inevitably spend a significant amount of time in your kitchen, so it’s vital that it meets your needs.
Finalising your kitchen layout gives you the basis you need to begin planning the final details of your redesign. Once you’ve got the layout locked in, you can start experimenting with kitchen lighting, décor and furniture to create your ultimate dream kitchen.














