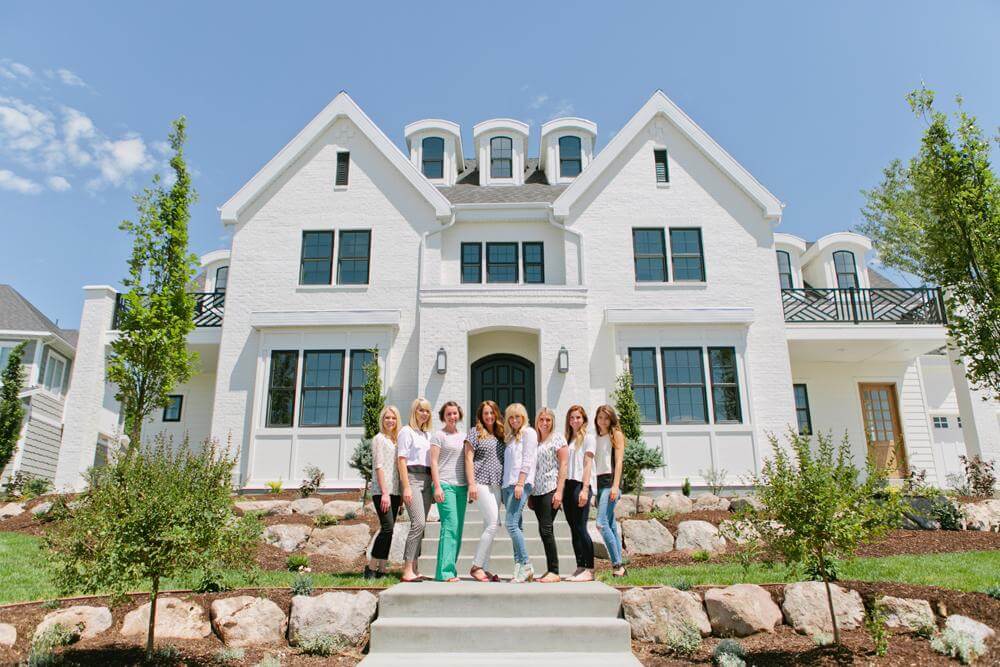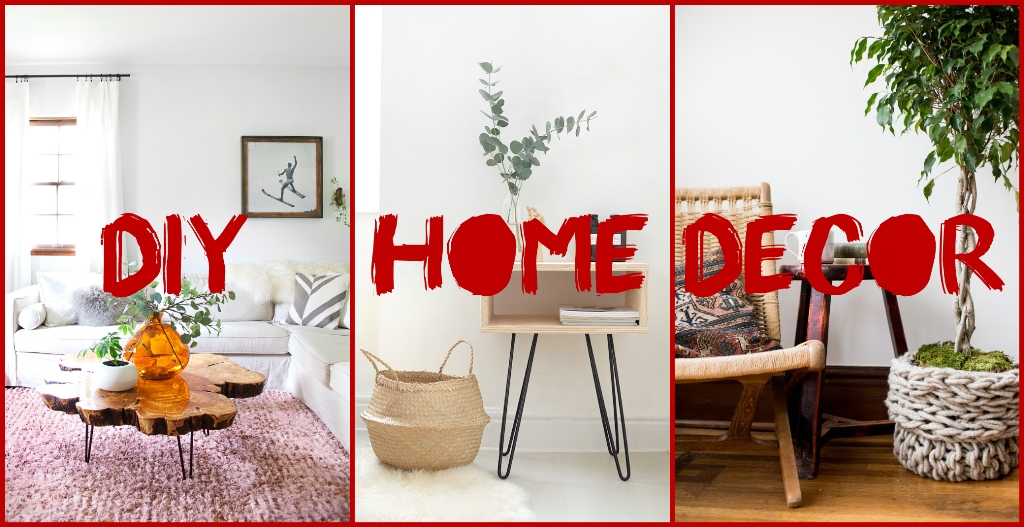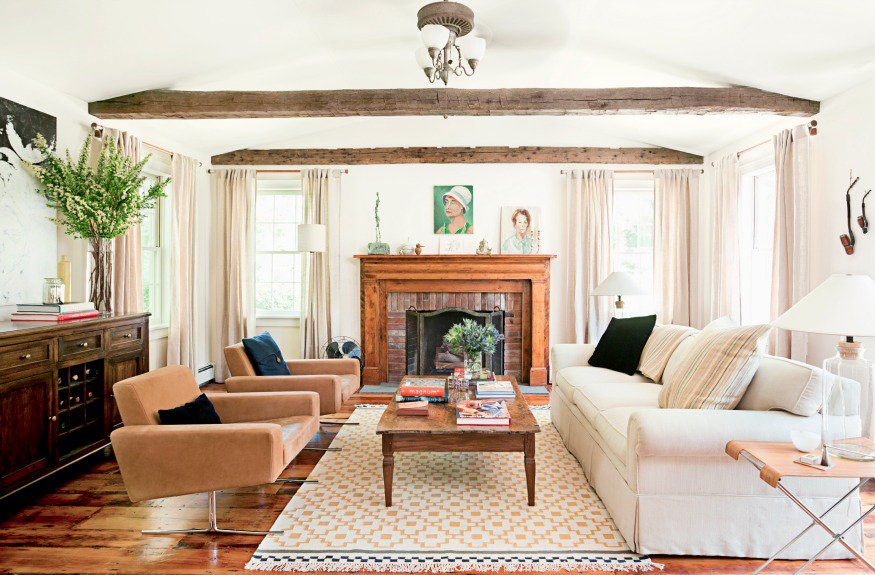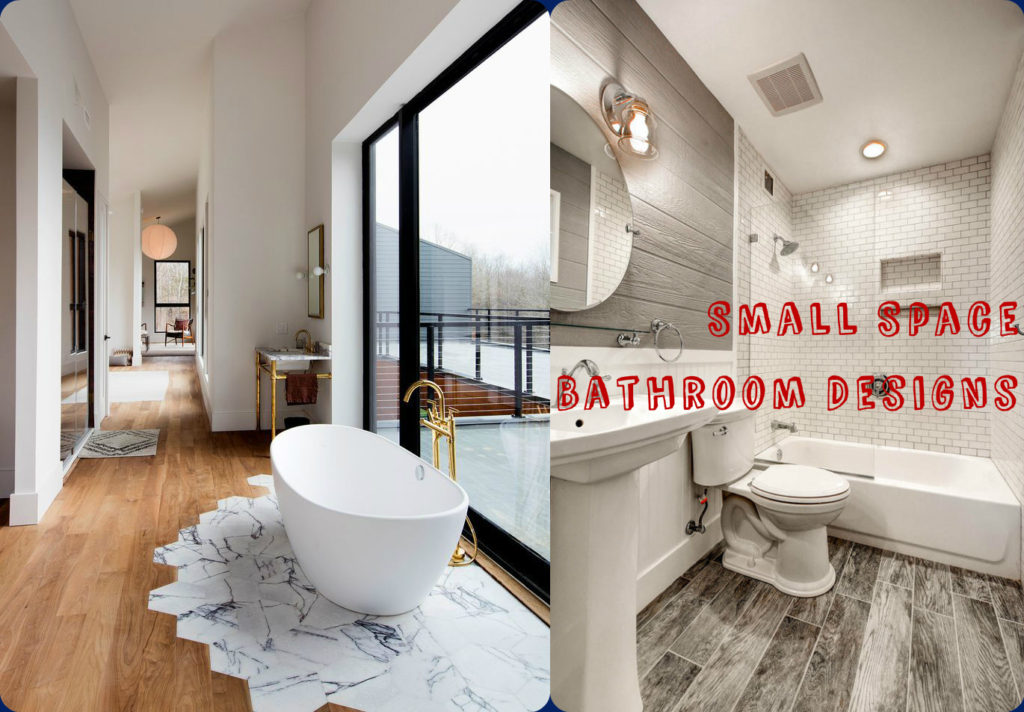There is something very homely and inviting about farmhouses. They make you feel instantly comfortable and right at home. Featured here, is a unique and modern farmhouse project in Utah which successfully captures the homely appeal of a farmhouse with great style. This stunning and modern farmhouse was built by Artisan Construction. This home project was designed by House of Jade Interiors. Lindsey Orton has beautifully captured this modern farmhouse in all its glory. This home project has modern interior design style with a touch of eclectic which makes it feel sophisticated and warm at the same time.
The colors used for walls and floors are neutral and understated. The creatively used decor elements bring splashes of color throughout the house. The entryway has a traditional feel but the rest of the house is done in modern design style. It is open and spacious. The classic combination of white and wood with touches of black gives a country vibe to the place. White walls and windows make space look brighter and airier. The kids’ rooms are designed according to their age groups and tastes with brighter shades and fun elements that may interest them.
The owners wanted to retain their old collection of furniture and save on the budget. Hence, most of the furniture is used stuff from the owners. It gives the house a traditional and lived-in vibe.
Modern Farmhouse White Exterior Design

This modern farmhouse has the symmetrical appeal of old-world houses with the systematically placed equal number of windows and doors on both sides. It also has a beautiful driveway landscaped to perfection, which leads up to the main entry.
Staircase Near Entrway


The floor tile is black and white and when combined with the wooden stairway and wall moldings, gives a traditional look to the place.

The black entry table and the art are from the owners. The stylish lamp gives a rich look to the simple interior design.


The gold and white entry chandelier and the entry wall sconces add some grandeur to the place. The entry foyer leads to the office on one side and the dining room on the other. It also has a staircase leading to the upper level. We have Beautiful and Unique Stair Design Ideas.
Wooden Floor Dining Room

The dining room is also located just off the entryway. The large windows and doors let in a lot of natural light. The white walls reflect the light and make the place look even bigger. The simple minimal decor gives the room an airy and spacious feel. The hardwood floors are Garrison Dubois Chrishell. Since the entryway tile is a busy pattern, the designers decided to not have any rugs in the dining area.

The wooden dining table and the ghost chairs give a modern touch to the room without taking up too much space. The tufted chairs also bring some necessary softness to the white and wood interior design.


The pendant lights and the vintage Buffet (again by the owners) add a touch of elegance to the super functional room. The clear jars from Hobby Lobby and the wall art bring some much-needed ornamentation to the simple setting.

The olive branch arrangement on the table enlivens the atmosphere.
Black and White Home Office

Once a rarity, The Home Office is a Landmark of Our Evolving Culture. The office is also just off the entryway. Hence, it was designed to make a statement. The decor in this room is masculine without losing its modern farmhouse feel. The large wooden desk is part of the retained furniture pieces. It is kept clutter-free with minimal decor.

The pair of 1930s waterfall chair gives a modern look and enhances the masculine feel of the decor.

Similarly, the wall sconces, the many bookshelf sconces, and the industrial table lamp add to the modern and masculine appeal.

The bookshelf is the focal point of the decor. Hence it is highlighted by the many sconces attached.

The bookshelf is decorated sparingly to keep a balance between books and accessories without unnecessary clutter. A lot of white space is left empty to highlight the shelf so it draws the viewer’s eye.


The medallion area rug and the potted plants bring some color and texture to the decor.
Warm and Inviting Living Room

Even though this room is the formal living space of the house, it still manages to be warm and inviting. The dramatically high ceilings and large windows give the room a spacious and airy feel.

The wall art from Alice Lane and the Large Mirror from Restoration Hardware make a rather bold style statement.

The vintage jute and oriental rugs define the area of the furniture, consequently making the room look bigger.

The grey sofa (DownEast Home) and the linen sofa adorned with a number of pillows make the room look warm and inviting.

On the other hand, the pair of French couturier’s chair adds a touch of elegance to the decor.

The coffee table adorned with the Marble Apothecary Jars certainly adds some old-world glamour.

Every Living Room Becomes Cozier with Decorate Some Indoor Plant. The industrial floor lamp and the fig tree plant in the corner also enhance the homely appeal of the room.
The Kitchen and Breakfast Nook

This stunningly beautiful kitchen follows the black, white and wood theme of the entire home project to perfection.

The walls, windows, trims and moldings, and kitchen cabinetry are all colored white. This certainly makes the kitchen feel bigger and airier.


The wooden floors, island stools, and open shelving also provide a good contrast to the all-white room.

Similarly, the faucets and pendant lights are pops of black that add interest and style to counterbalance the lightness of the room.

The countertop is also white marble with subtle grey undertones.


The gold-toned drawer pulls add color to the all-white cabinetry. An assortment of plants and a vintage rug runner soften the look and give a homey feel to the room.

Finally, the small command station in the kitchen helps keep things organized.

The breakfast nook is also just adjacent to the kitchen. It is a rather small casual dining place which is well-lit and cozy. The large windows let in natural light.


The wooden round table and hardwood floors go well with the white Eames chairs.

The industrial chandelier enhances the modern farmhouse look.
Entertaining Space White Interior

The den in the modern farmhouse is located just off the breakfast nook and kitchen. It is a casual place for informal gathering and entertaining. So, the room’s interior design is pretty simple and understated.

The fireplace and TV and the built-in shelves are the main focus of the room. Various traditional art and other embellishments make the shelves visually interesting. Large windows bathe the room in a lot of natural light.


The wall opposite the windows is decorated with various baskets forming an interesting basket gallery.


The leather sofa and linen sofa make for a comfortable seating space. Also, the brown and black accents of the furnishings go well with the white walls.



Furthermore, the area rug and jute rug along with the various artwork and embellishments bring color into the room.
Master Bedroom and Bathroom



Creating a Dream Master Bedroom is easier to accomplish than most individuals assume. This bedroom is the most unique room of the modern farmhouse. The designers wanted it to be a show stopper. So, unlike the rest of the house, they decided to paint it a soft grey. The room has large windows so there’s enough natural light.

For nighttime lighting a beautiful crystal chandelier and table lamps are used. The four poster bed is a pop of black in the room. The various multicolored pillows bring some color to the room.



Antique chests that were retained by the owner are used as side tables near the bed.


The small dresser table is antique and gives the room an old-world feel. It holds beautiful glass jars for decoration.

The antique armoire give ample storage space and at the same time gives a traditional country look to the room.

The small seating area near the bed is a small cozy retreat for the couple. It is well-lit and spacious. The industrial hanging light brings a modern touch to the place.


The master closet has enough storage for both the owners’ needs. A vintage rug runner in the closet gives a farmhouse feel to the place.

The bathroom follows a theme of black and white. The sunlight reflects off the white walls and makes the room look larger than it really is. The vintage black bathtub adds accents to the comparatively stark white walls. The star pendant light adds a touch of elegance to the room. A glass door separates the shower from the bathtub.


This beautiful black vanity serves as a rather good storage place for bathroom supplies. Two separate sinks and mirrors allow for ease of access and also save time. Moreover, the gold frame on the mirror and the gold-toned fixtures on the vanity add a touch of glamour to the simple bathroom.
Green Wallpaper Girls’ Bedroom

The blue and green bird pattern wallpaper from hygge and west gives the room a whimsical and playful vibe. The interior design of this room creates a good balance between soft and bright colors to create a unique, fun place appropriate for growing girls.

The white window draperies and the white beds seem to blend in with the surroundings giving a surprisingly spacious look to the room.


The wall art also gives some character to the room. The teal rug contrasts with the spa blue duvet and colorful ikat pillows.



The antique blue dresser belonged to the owners and goes really well with the decor. The stylish wall mirror adds a touch of modern design to the room. The unusual vases and table art also make for an interesting table decor.

Similarly, the pink baskets bring some color contrast to the room. The wall opposite the bed displays a small gallery of art prints. There is also a door just the right size for the kids which opens to a hidden play space.

This playroom has a bookshelf along the walls, play table and chairs and an area to dress up at the end. It is a surprisingly fun, light-filled area that is great for the kids.
Bohemian Teenage Girl Bedroom

The first bedroom is a simple and sophisticated place with high ceilings and lots of natural light. The room also has a classic black-and-white theme with pops of color coming from various elements.

The stunning rope pendant light is a stylish and modern touch. The black-and-white patterned area rug contrasts nicely with the white walls.

The chunky knit blanket and the sheepskin stools add texture and warmth to the stark room.


The hanging chair gives an inviting appeal to the room.


The wall mirror and multicolored pillows bring accents to the white and black decor. The plant in the corner enlivens the place.

The second bedroom’s layout and architecture provided some challenge for the designers.

The bed is built-in and tucked in the dorm. It is comfortable space stacked with pillows and placed below the window. This left a lot of space in the room. The designers utilized this space by creating a seating area and study place. The area rug defines the seating area and also adds color to the room.


The sheepskin rug gives the room a warm and comfortable feel. The modern chairs belong to the owner. The Moroccan pouf and knit pillows by Alice Lane also add color to the room.


A small shelf provides a good storage area. The wall art and desk lamp give the room a sophisticated look.
World Map Wallpaper Boys’ Bedroom

The boys’ bedroom in the modern farmhouse is a vibrant and youthful place. The world map forms a good backdrop for the beds.


Colorful bulb lights make the map more visually interesting. The red bed frames and blue bed covers go well with the blue accents of the map.



The layered area rugs add color and texture to the room. Ceiling Lighting from West Elm is also an interesting addition.

The tall wooden dresser and the antique airplanes belonged to the owner. They add a youthful appeal to the room.


The bathroom has black-and-white patterned tiles which draw attention. The twin sinks and mirrors provide balance as well as ease of access.


The various iron animal hooks certainly add a touch of whimsy to the simple room.
Loft Small Space Decor

The owners wanted the loft to be a comfortable space for their kids to lounge and spend some time together. The room needed to be warm, inviting, youthful and fun. The shiplap complements the roofline and gives the room a rustic charm.

The custom-made green velvet sofa, the leather ottoman, and lounge chairs make up a comfortable place to sit and watch TV. The various pillows also make the place look inviting.


Similarly, the bookshelves on either side of the window add visual appeal to the room. The patterned area rug brings color contrast and enlivens the room. The bug canvas posters and zigzag baskets too add visual interest to the room.




The designers placed two reading nooks by the side windows for a comfortable reading place. The Buffalo check fabric upholstery of these nooks provides a cheerful contrast to the white walls.

The tassel pillow too adds an eclectic touch to the monochromatic space. The star pendant lights are certainly a stylish touch.
Laundry and Mudroom

More often than not, these rooms are the most used rooms in any house. It is most important that these rooms are designed according to how the owners use the space. In this home project, the laundry room and mudroom are designed to be functional and at the same time give the maximum use.

The mudroom is a contrast of white walls and dark tiles. The light shiplap contrasts very well with the dark tiles and also adds interest to the long wall. There is a small washing station, most probably. for cleaning dirty feet and for pets.



A closed storage area helps conceal the clutter of coats, shoes, and equipment. Semi-flush mount lights provide ample lighting. The wall art and pendant light add visual interest to the room.

A laundry room is a bright place with white walls and wooden and marble countertops. There is enough counter space for folding and organizing clothes.


Pull out hampers are added to contain and organize dirty clothes. Open shelves can be used for storage purposes. There is even a place for hangers to organize clothing.


The blue and black stools add color to the room. The black rug runner adds texture and color to the room. There is also a sink for washing purposes.

The potted plant brings liveliness to the place. The wall art is a stylish touch which adds interest to the plain walls.














